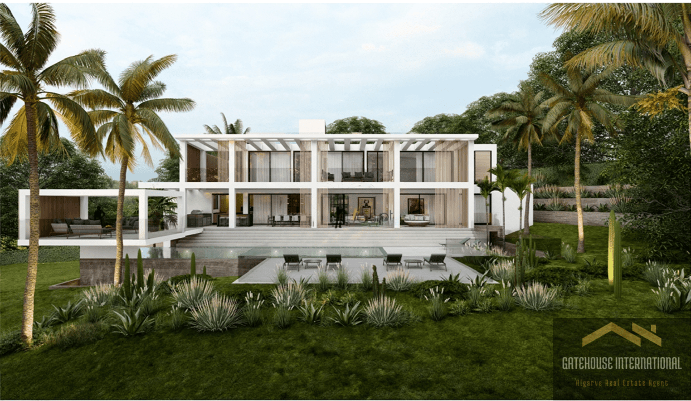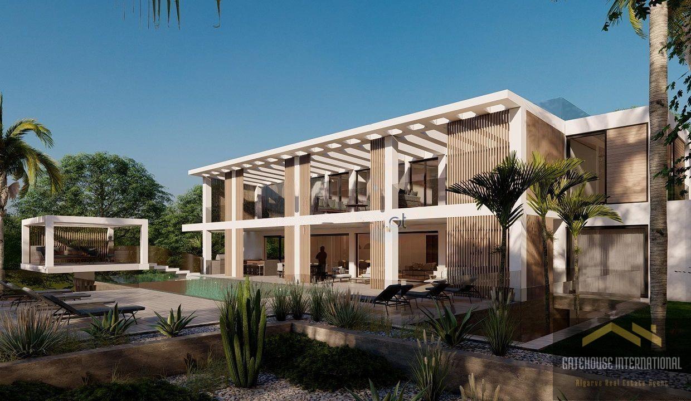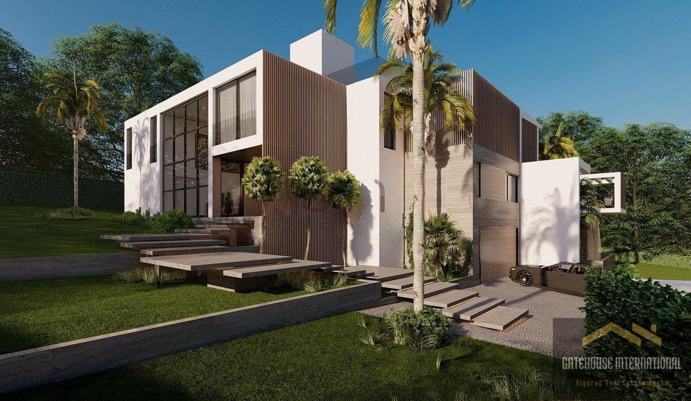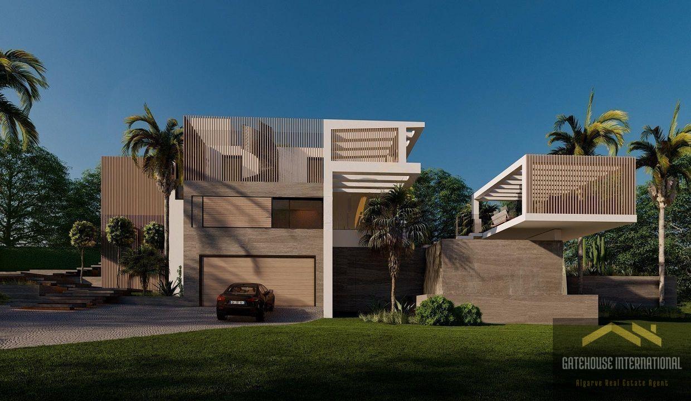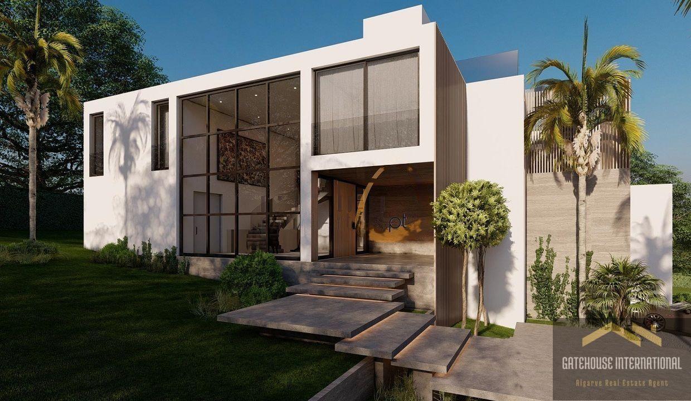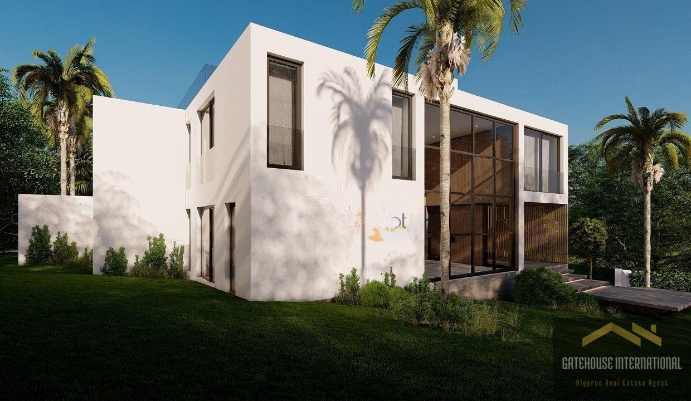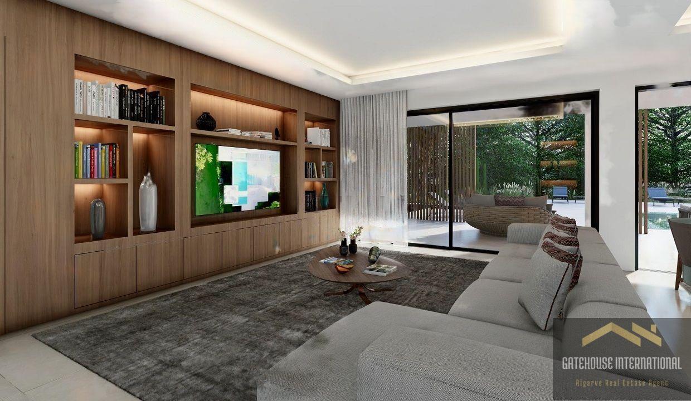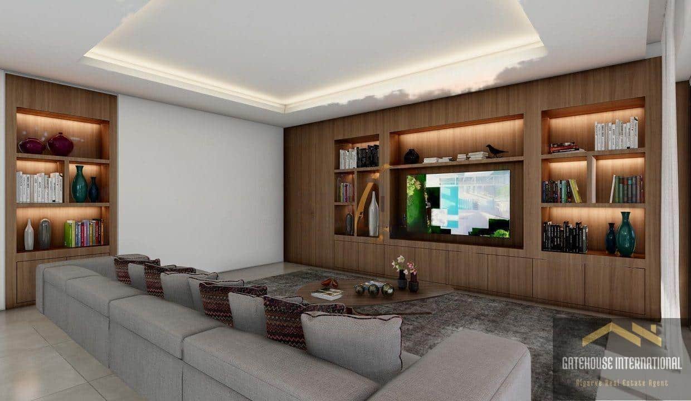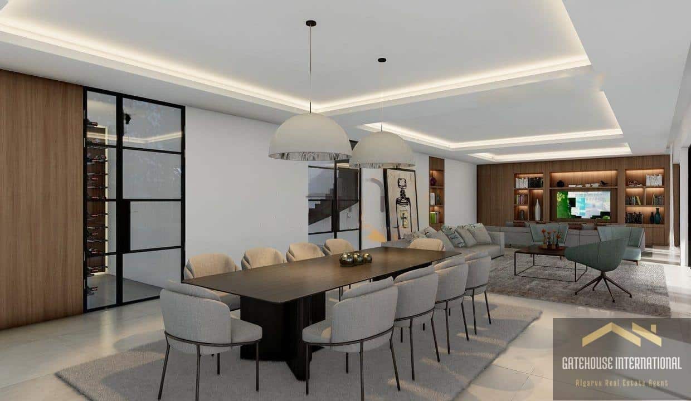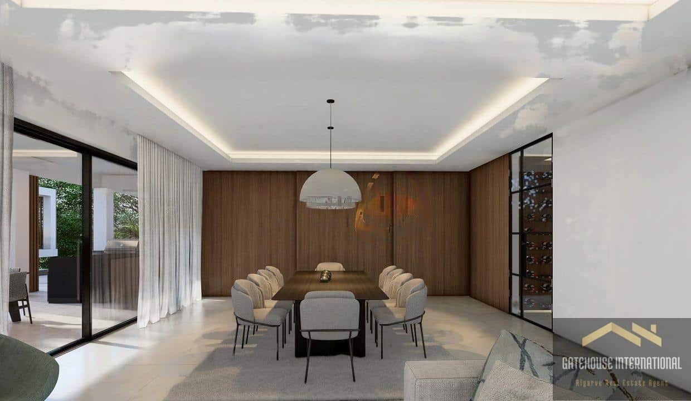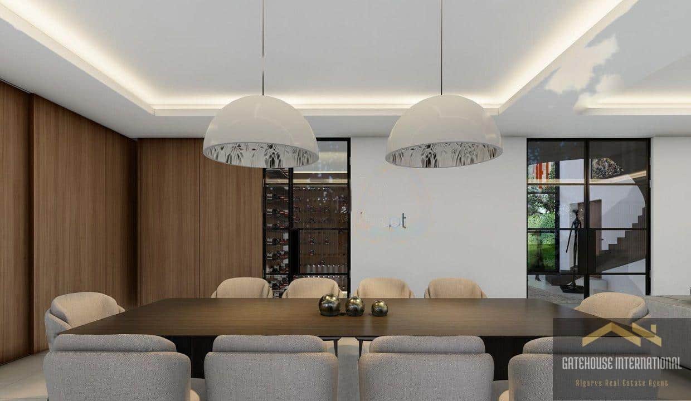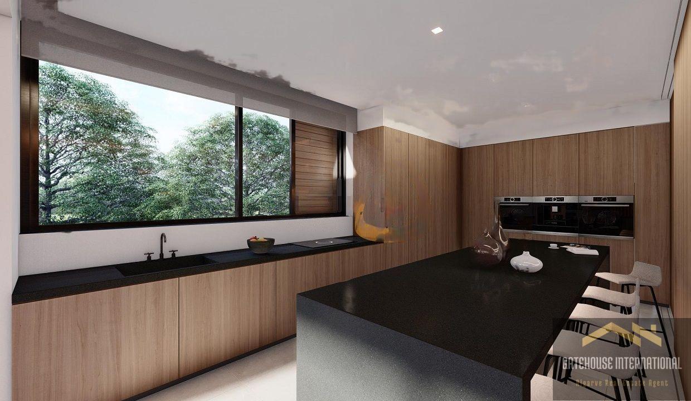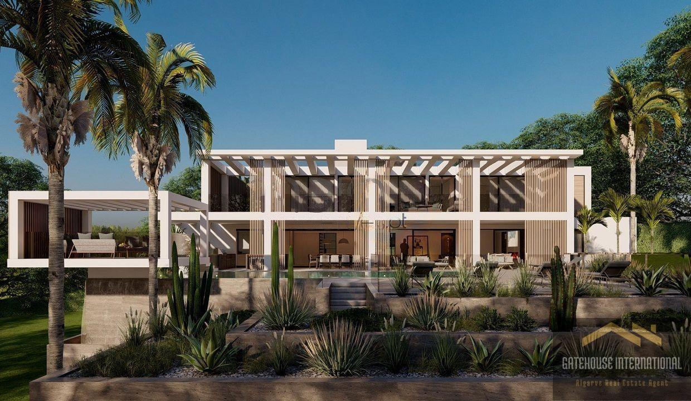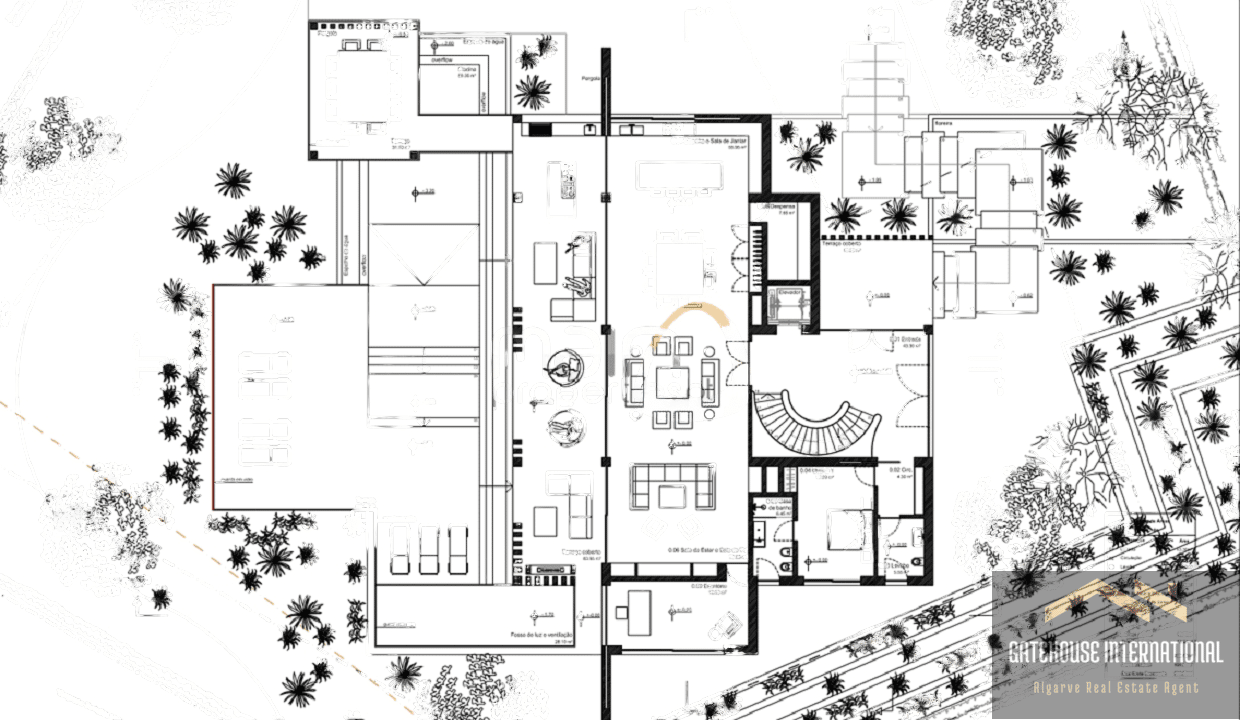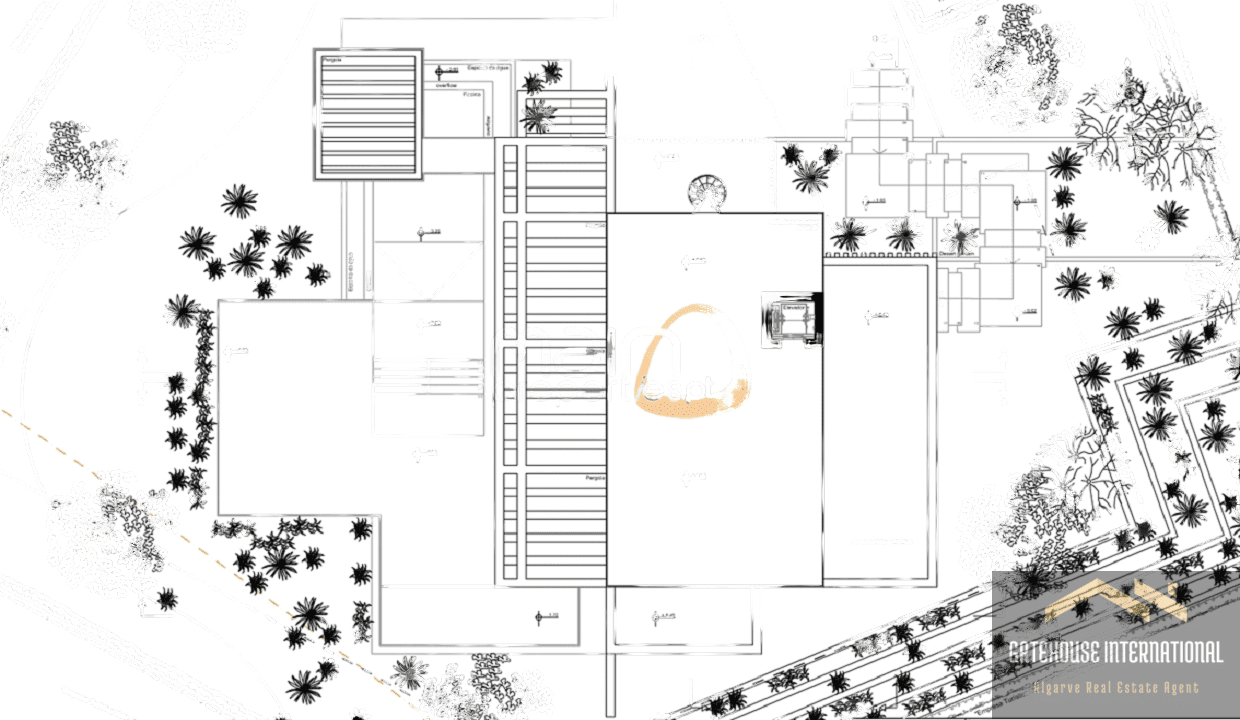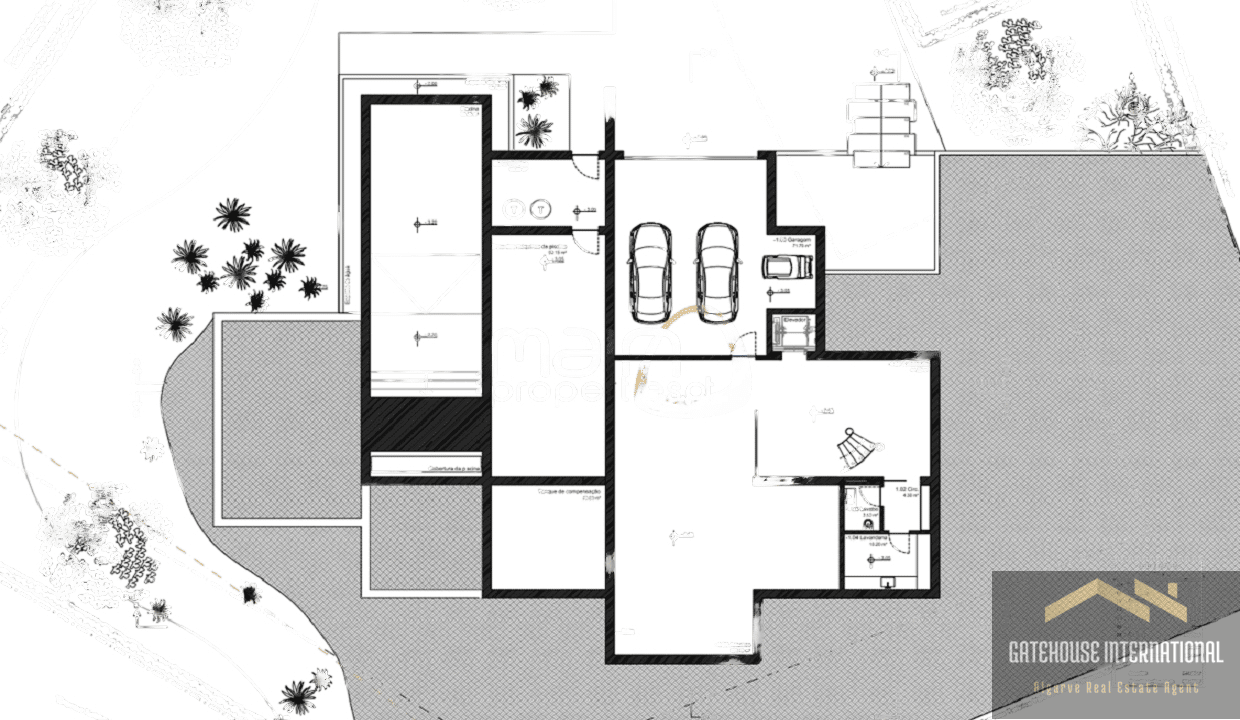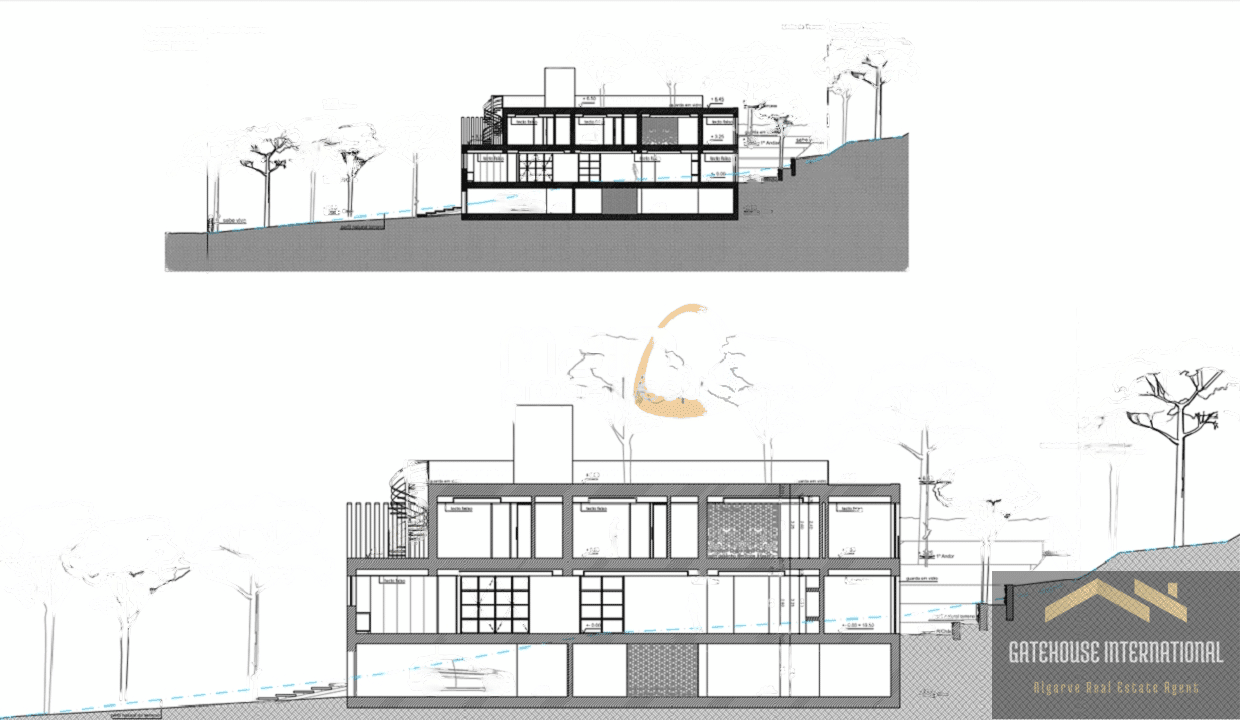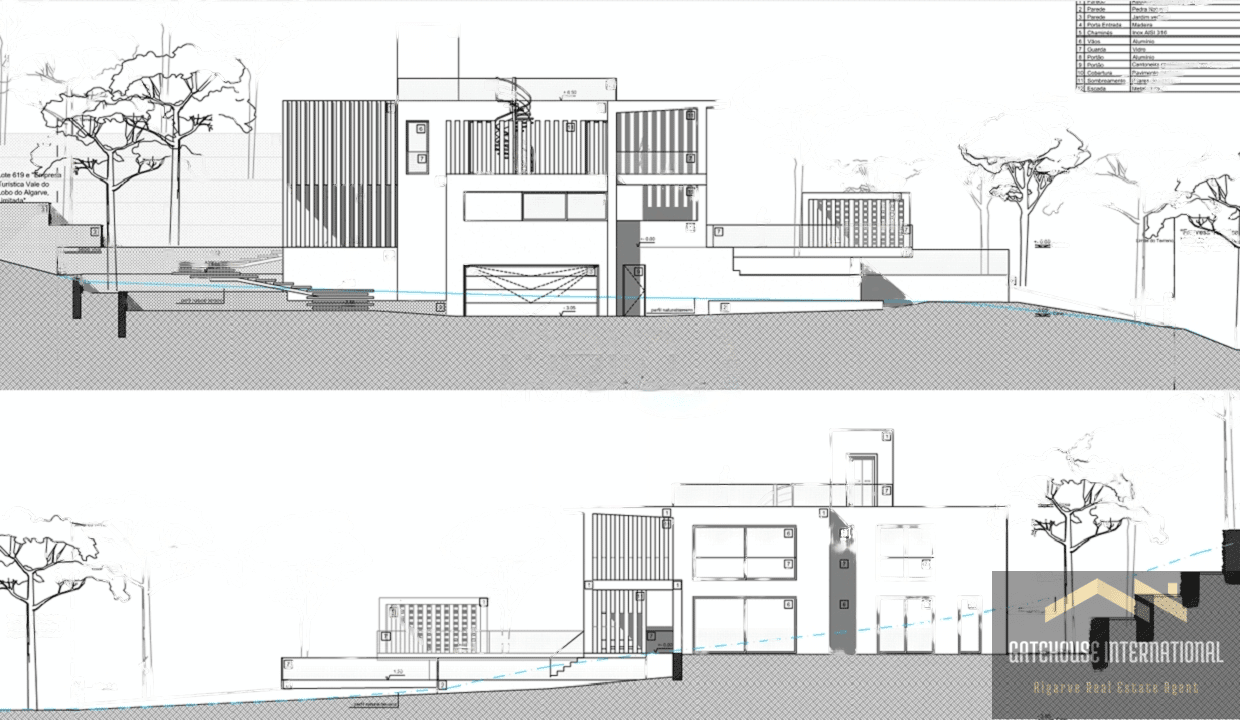Sea View Vale Do Lobo Algarve Building Plot With Project Approved
Description
Sea View Vale do Lobo Algarve Building Plot With Project Approved is a big plot with a project approved for a villa with 5 beds set on 3 floors and with a gross area of 907m2 situated close to the beach and golf courses.
Plot:
- 3330m2
Project:
The ground floor consists of:
- living and dining room, TV room, wine cellar and kitchen in open
- large entrance hall
- en- suite bedroom
- office
- pantry
- guest bathroom
The upper floor consists of :
- hallway
- 3 further en-suite bedrooms
- master suite with a total of 82 sqm, which has a walk-in closet, 2 full bathrooms and a living room
- exercise room/yoga room
- large terrace uncovered
The basement consists of:
- large garage
- large living room with natural light, ideal to create a games room, movie theatre, etc
- laundry
- bathroom
- technical zone
- house of the pool machine
Exterior:
- terrace uncovered by the pool
- covered terrace by the pool that features an outdoor kitchen and a fireplace
- covered terrace next to the entrance hall
- covered pavilion suspended over the pool
- infinity swimming pool
- roof terrace
There is an elevator that goes from the basement to the roof terrace.
Vale do Lobo - Vale do Lobo is located on the coastline with 2 fantastic well know championship courses the Royal Course and the Ocean Course. The luxury resort of Quinta do Lago is also just 5 minutes away. The local Vale do Lobo Praca has restaurants and bars as well as there being a tennis center, Vale do Lobo clubhouse with facilities also.
Features
* Golf
* Sea View
Price: $4,290,000
 Algarve Estate – Gary Thomas
Algarve Estate – Gary Thomas 