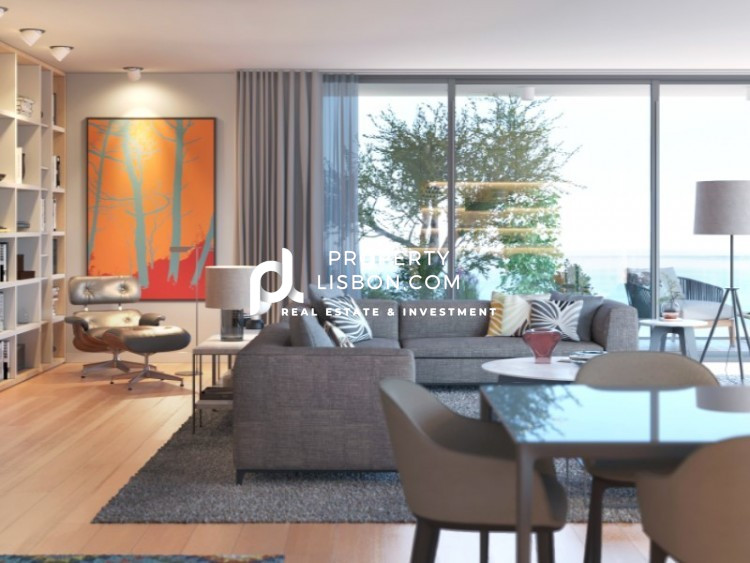T4 With 161.50 M2 + 8.36 M2 (Balcony) Expo Lisbon
Description
This T4 with 161.50 m2 + 8.36 m2 (balcony) is located on the 7th floor of the condominium and has been divided in order to provide you with the highest standards of comfort and privacy.It consists of: Kitchen and living room in Open space, 4 bedrooms (2 in Suite), corridor with built-in wardrobes, 2 social WC and balcony.This is a new development located in Parque das Nacões, with the contemporary touch of the world renowned Portuguese architect, Eduardo Capinha Lopes.Equipped with contemporary materials of high quality and excellent finishes that you can choose from as well as decoration options.You can also use the help of renowned interior designers to guide you in the process of personalizing your residence.This condominium is a vision for the future of urban family homes of the highest quality and offers a wide range of attractive options, designed for a multi-generational experience.Consult our Martinhal Residences development page for more detailed information on what you can enjoy in this condominium.Come and join the most exciting and family-friendly neighborhood of Lisbon, where everything you need to be happy is close by! From Hospital, Vasco da Gama Shopping Center, Casino Lisboa , Oceanarium, Altice Music Arena, public transport, Airport 8 minutes away and much more!1 more T4 apartment available:11th Floor - 161.50m2 + 8.36m2 (balcony) - 1.400.000 €Annual Guaranteed Income of 4% of the Property Purchase Value, during the first 6 years for investors.* The images are merely illustrative, in order to show the full potential of this space, made with you in mind!Energy Rating: B#ref:LX091 (5)LX091 (5)* District: Parque das Nacões* Type: Apartment, New Developments* Property ID #: LX091 (5)



