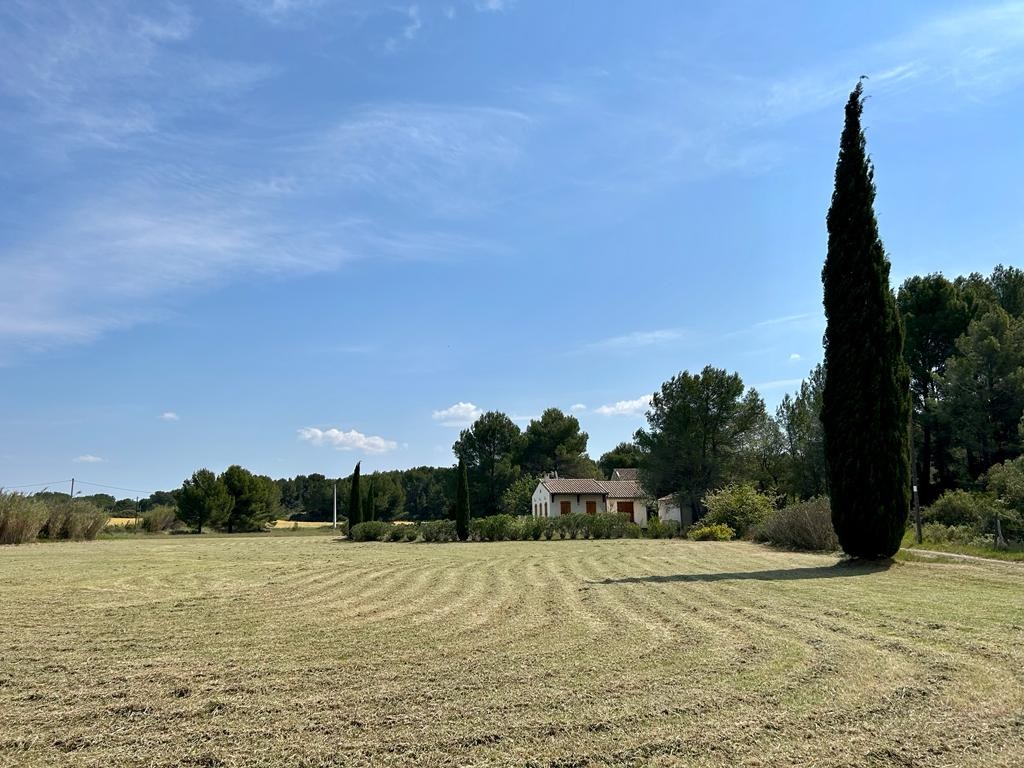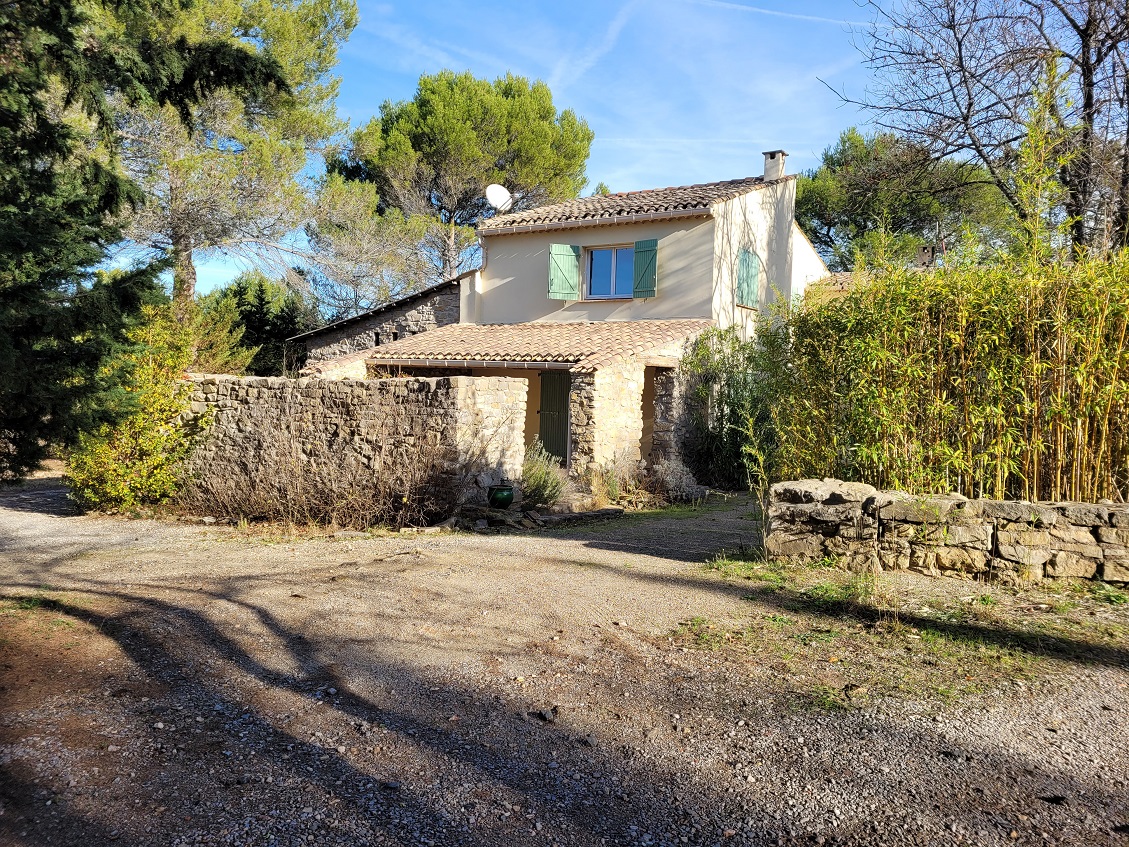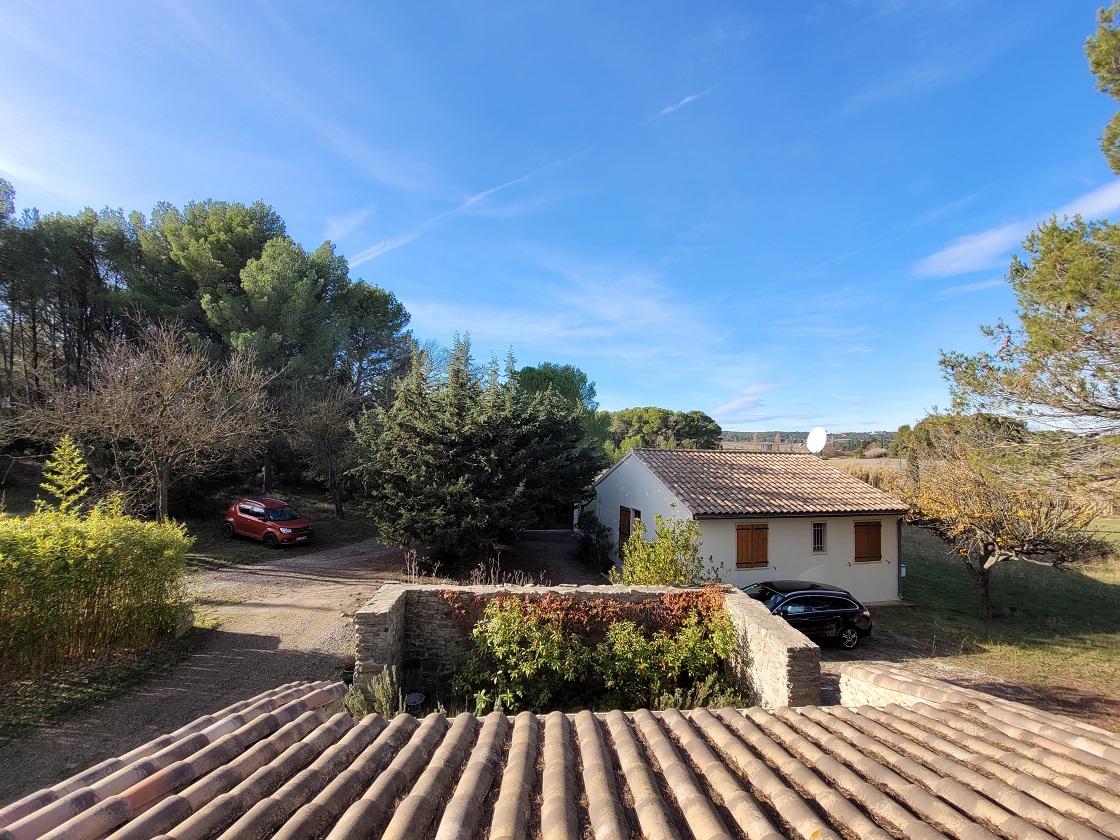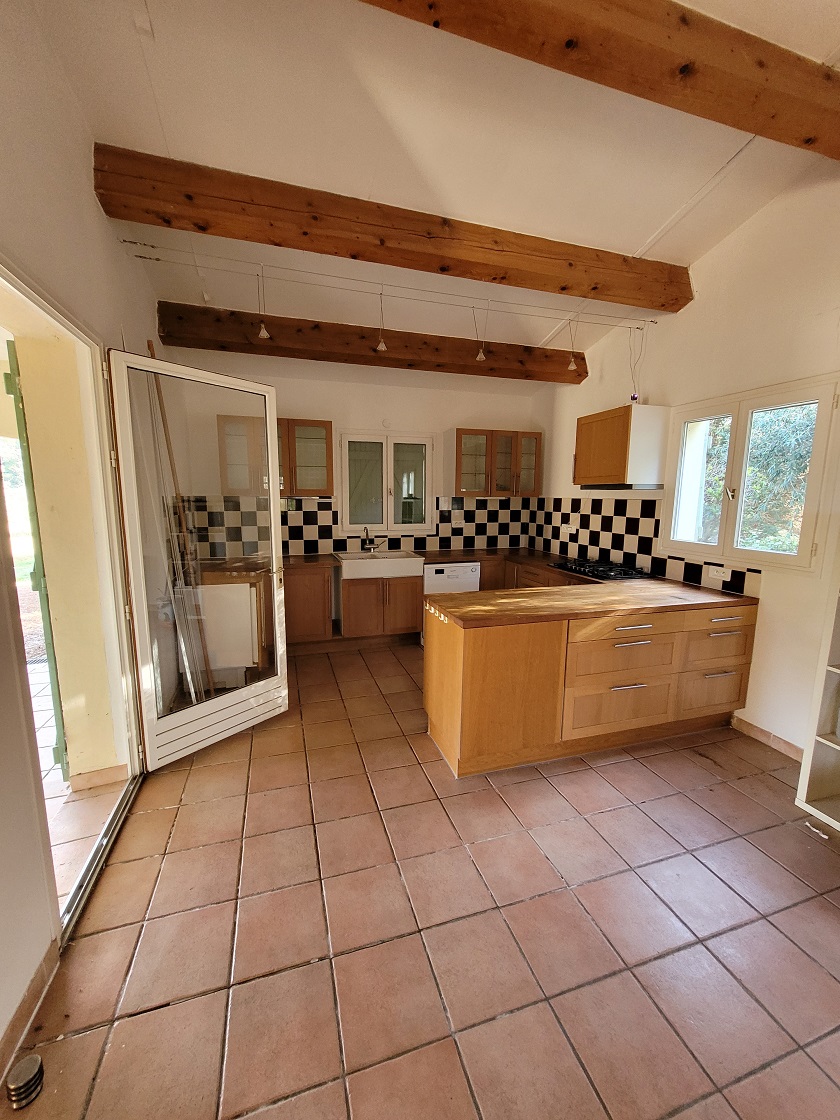Stone Mas On 2 Hectares In The Heart Of Vineyards, With A Pool And 15 Minutes From The Beach.
Description
Pretty sought-after village with port, all amenities (bars, restaurants, cinema, schools, library, art galleries, :) and beach, at 40 minutes from Beziers and Montpellier (airports) and 20 minutes to Pezenas.Set outside the village, amongst the vineyards and within easy reach of beaches, a domaine of 2 hectares comprising a fully furnished villa and a stone mas. The houses have each their own outside space and are totally private from each other. Each house has private terraces and gardens to front and rear. Both houses have uninterrupted views and are not overlooked. Some work to foressee at the pool and in the gite.Main residenceGround = Bedroom of 18.8 m2 (fitted cupboard, access to rear lower terrace) + bedroom/lounge of 32.2 m2 (access to front covered terrace and side terrace) + bathroom of 4.7 m2 (WC, basin, shower, towel rails) + boiler room of 2.2 m2 + utility room of 4.7 m2 (sink, storage, washing machine) + hall of 1.6 m2 + rear lower terrace of 35.8 m2 + front covered terrace of 49.7 m2 + side lower terrace of 36.4 m2.1st = Lounge/dining/kitchen of 56.5 m2 (wood burning stove, access to front terrace) (five-ring gas stove, wooden top and bottom units, fridge, electric oven, double sink, extractor fan, work island, dishwasher) + bedroom of 16.9 m2 (fitted cupboard) + washroom of 4.1 m2 (double sinks) + bathroom of 6 m2 (WC, basin, shower) + bedroom of 9.1 m2 (access to mezzanine, spiral staircase) + hall of 2.3 m2 + bedroom of 16.4 m2 (fitted cupboard) + bathroom of 4.1 m2 (bath, basin, WC) + corridor of 5.7 m2 (fitted cupboard, access to upper terrace) + WC of 2.4 m2 with basin + upper rear terrace of 26.9 m2 + upper front terrace of 48.9 m2 + covered terrace of 26.9 m2 + covered terrace of 48.9 m2.2nd = Attic bedroom of 19.7 m2.Outside = Large garden of 2 hectares + terrace areas front and rear + pool 11x5m and fenced sun terrace + outside shower + pool house of 6.4 m2 + garage of 44.8 m2 + workshop (on 2 levels of 10.8 m2 each) + outside WC + petanque court of 80 m2 + wood-store of 11 m2.GiteGround = Lounge + kitchen/dining room of 63.5 m2 (wood-burning stove, access to terrace and garden) (hob, oven, microwave, wooden top and bottom units, extractor fan) + corridor of 2.7 m2 + bedroom of 12.8 m2 (access to terrace) + en suite bedroom of 15.4 m2 (fitted cupboard) with washroom of 5.4 m2 (WC, basin, shower, towel rails) + bathroom of 5.8 m2 (shower, basin, WC, towel rails).Outside = Garage of 17.2 m2 + large front and side garden + terrace of 28.7 m2 + raised terrace area surrounding house.Sundry = Possibility of good rental income (mas 1500 €/week and gite 1000 €/week) + double glazing + well + annual property tax around 7000 € + gas central heating + septic tanks (up to standard) + fixed water costs (agricultural) 600 € annually + all contents included + off-street parking + not in flood zone + new electrics + wood stove + proven revenue + the domain was affected by the 2020 drought, some strengthening work is need on the gite and on the pool (total cost about 80 000 €).Price = 945.000 € (Private domaine set amongst the vines with excellent revenue !)The prices are inclusive of agents fees (paid by the vendors). The notaire's fees have to be paid on top at the actual official rate. Information on the risks to which this property is exposed is available on the Geo-risks website: georisques. gouv. frProperty Id : 46704Bedrooms: 7Bathrooms: 6Reference: MM945000EOther FeaturesImmediately HabitableLatest propertiesNear the coastOutside spacePrestigePrivate parking/GarageRenovation requiredRental PotentialSwimming PoolTerraceWith Land/Garden
















