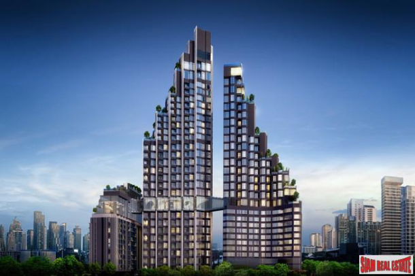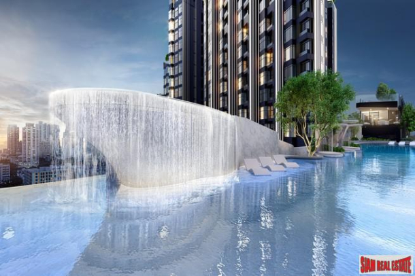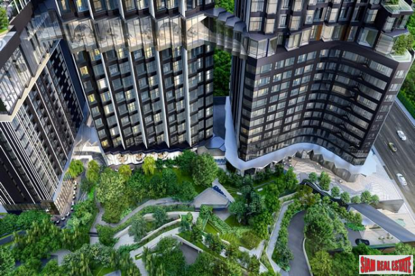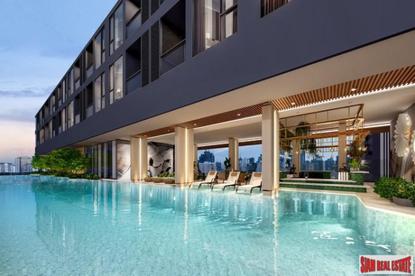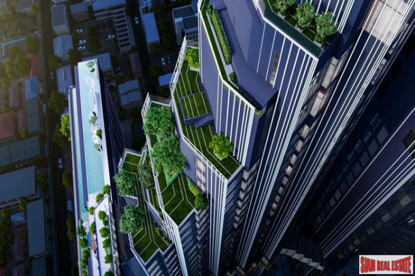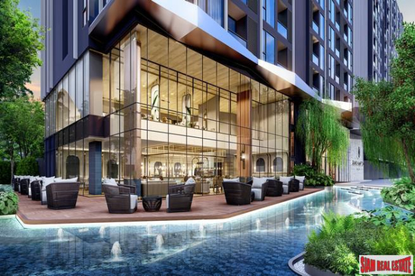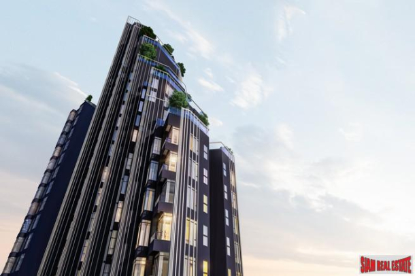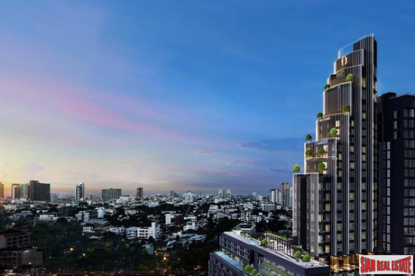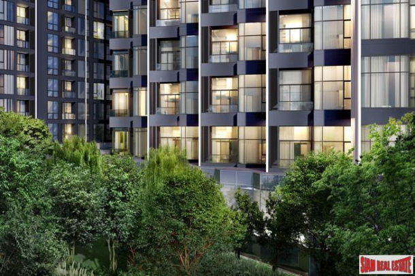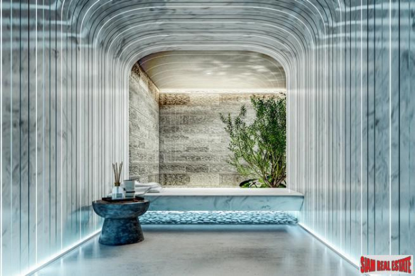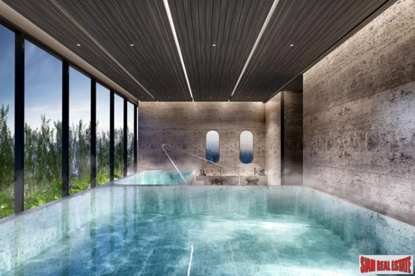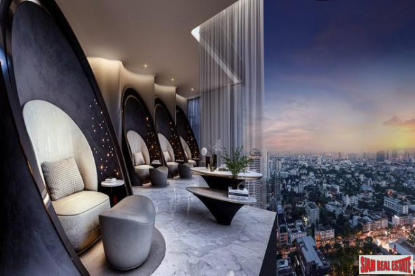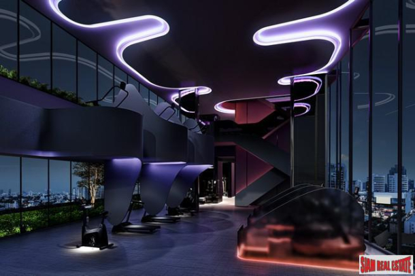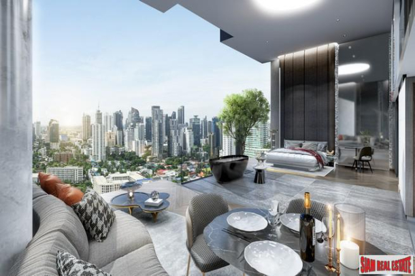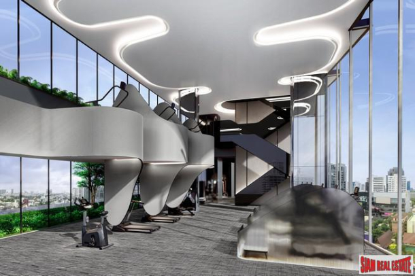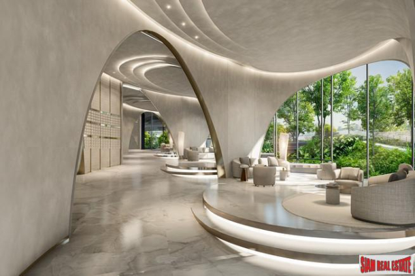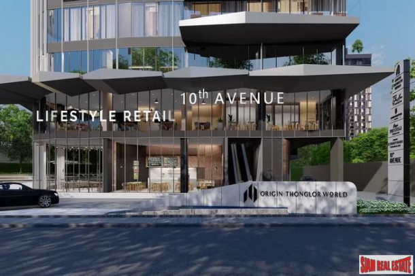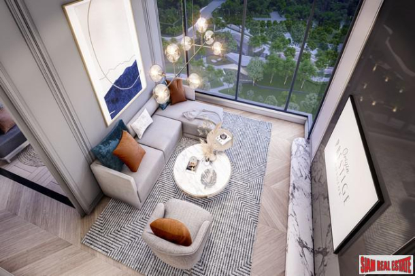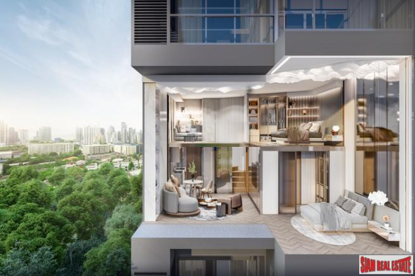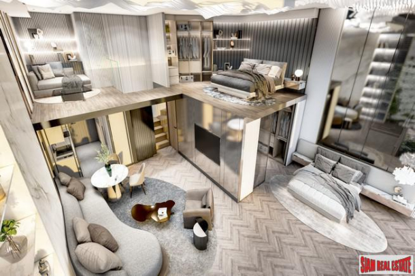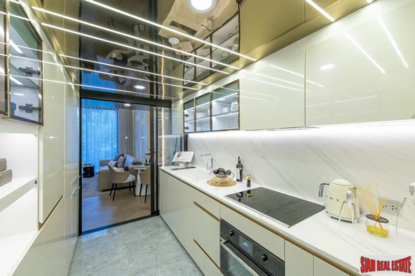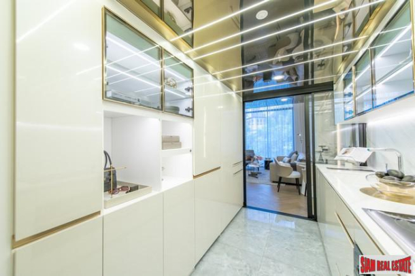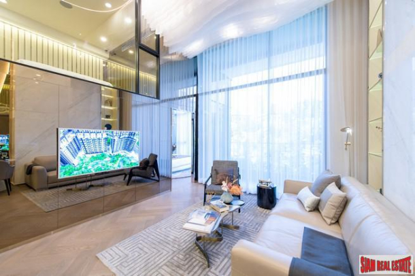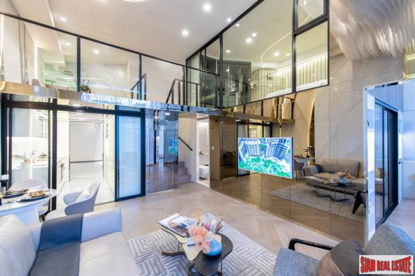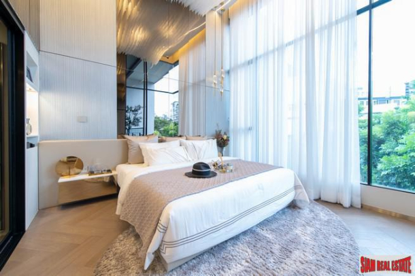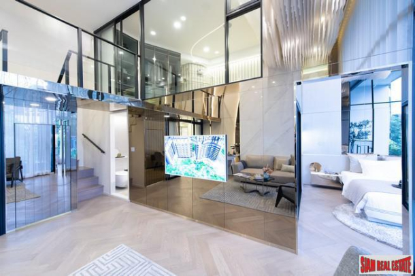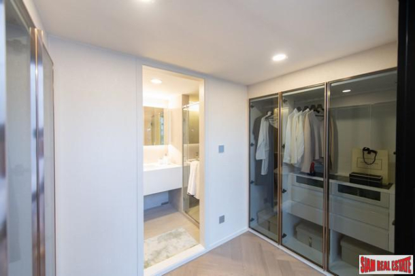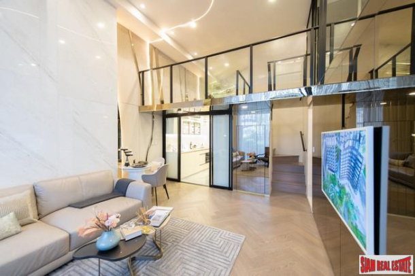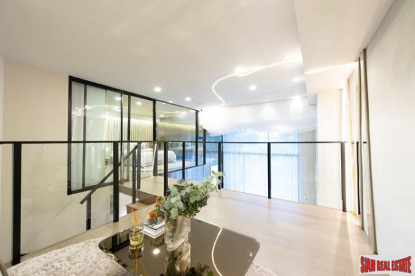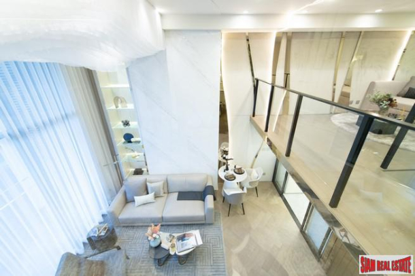New Mixed Use High-rise Project Of Large Loft Condos With 6 Zones, Offices, Retail Space And Serviced Apartments In Excellent Location Of Thong Lor/ekkamai - 2 Bed Units
Description
origin Courtyard Thonglor
A Branded Residential Collection Residence In This Mixed Use Project Which Will Be Transformed Into A Freehold Mixed Use Building With Both Lifestyle Retail | Serviced Office | The First Hotel Serviced Residence... In The Center Of Thonglor.
Space Innovative 2-story Room, Creative Design The Most Comprehensive New Idea In Condo Designs That Adds The Most Value To The Environment And Makes It Possible For People To Interact With Nature.
Nature Connects To Your Soul
Occupying The First Green Area In The Heart Of Thonglor Over 2 Rai With Thonglor Central Park, Which Has Been Designed To Connect Living With Nature. That Is Like Having Its Own Oxygen
Experiencing The New Dimension
Design The Building With A New Style, Obique Design, Which Is Oblique To Create A New Dimension Of Width. And Airy Height Giving The Specialty Of Opening The View Into Every Corner Room.
Space Innovative Design
Innovative 2-storey Room, New Concept, Expanding Airiness With A Special Ceiling Height Of 4.35 Meters And Creative Space To Answer All Forms Of Living.
World Wellness Living
Take Care Of Every Element Of Life In Balance With The Body | Mind | Soul Concept That Is The Most Complete In Thonglor On The Cloud Life Arena, Larger Than 4,000 Square Meters, Supporting The Health Of Residents In All Aspects With Fresh Air Throughout The Area.
Connectivity Location
Easy Connection To All Routes In Bangkok "Asoke-phrom Phong-thonglor-ekamai" Complete With 2 Electric Train Lines (Green-gray Lines In The Future)
Project Details:
Land = 6-2-78.6 Rai (10,714.4 Sqm)
Completion = Q4 2025
3 Condominium Buildings With 6 Zones, Total 808 Units
Building A : High Rise Building With 29 Storeys And 3 Basements Floor 1st - 4th : Retail 5-8 Units/floor (Total 28 Retail Units) Floor 5th - 12th : Office 13-14 Units/floor (Total 110 Office Units) Floor 12ath - 29th : Glasshouse 11 Units/floor (Total 96 Residential Units)
Building B : High Rise Building With 30 Storeys , 1 Mezzanine Floor, Three And A Half Basements Floor 2nd -17th Fl. : Courtyard Duo 10 Units/floor (155 Residential Units) Floor 12ath - 28th : Prestige Simplex 11 Units/floor (62 Residential Units)
Building C : High Rise Building With 16 Storeys, 4 Levels Of Auto Parking Floor 2nd - 15th : Grand Hampton 32 Units/floor (356 Residential Units)
Facilities
Thonglor Central Park
Forest Hill Park
Water Creek
Step-gr Eenscape
Cloud Life Arena
The Lobby Lounge
The Oxygen Lounge
Sound Healing Synchronized
Soul Massage
Heavenly Lounge
Fitness Sphere
Private First Class Gym
Ice Room
Steam Shower Room
Natural Onsen
Starry Lounge
Cloud Pool
Aqua Cliff
Bbq Garden
Orbital Lounge
Business Club
·
- * Living Room
- * Water Heater
- * Dining Room
- * Air-conditioners
- * Study or Office
- * Garage
- * Outdoor Bathroom
- * Bedrooms
- * Bathrooms
- * Bathrooms Ensuite
- * Terrace
- * Sala
- * Inland
- * Unfurnished
- * Car Port
- * Western Kitchen
- * Video Surveillance
- * Home security system
- * Estate security
- * Walk in wardrobe
- * Built in wardrobe
- * Roof terrace
- * Sauna
- * In town
- * Spa
- * Hot water system
- * Family room
- * Balcony
- * Garden
- * Gym
- * Chanote
- * Laundry Room
- * Jacuzzi External
- * Mains Water
- * Road Access
- * Internet / TV / Phone
- * Games Room
- * BBQ
- * Driver
- * Partly Furnished
- * Water Filtration
- * Swimming Pool
- * Gardener
- * Contemporary
- * Storeys
- * Secure Estate
- * CAM
- * Parking Space
- * City View
