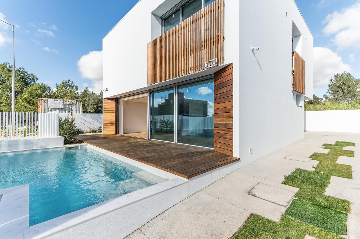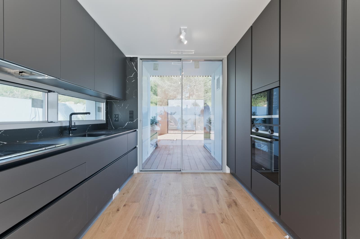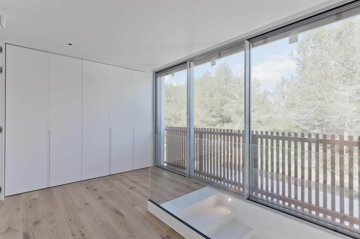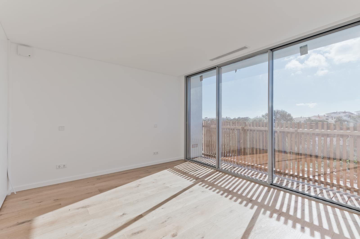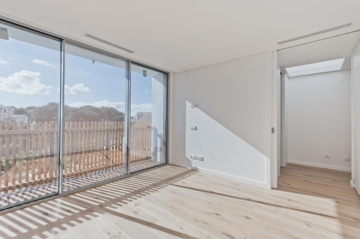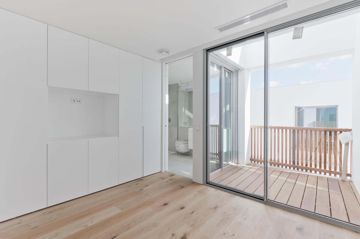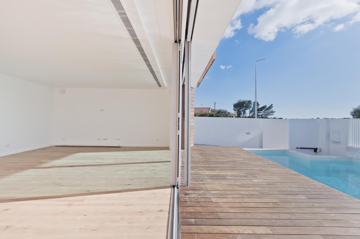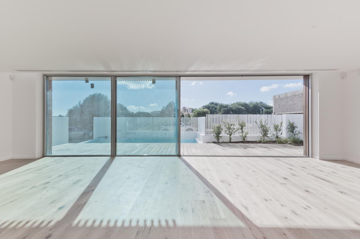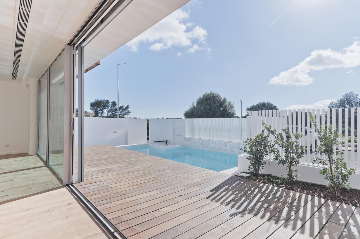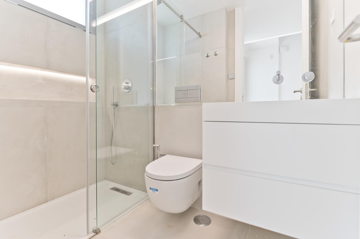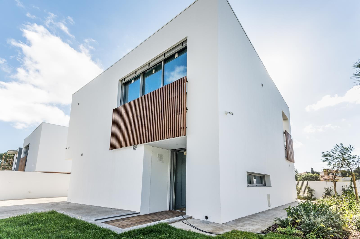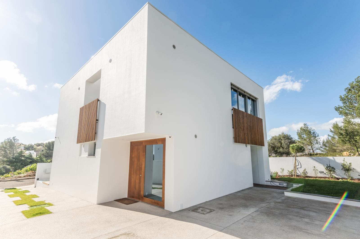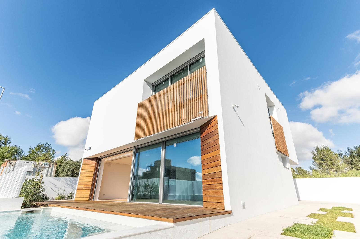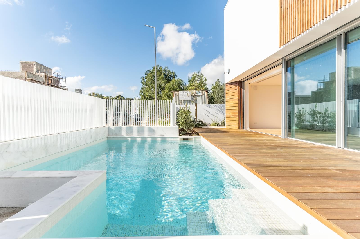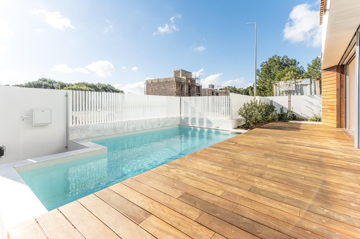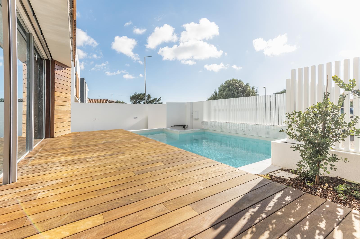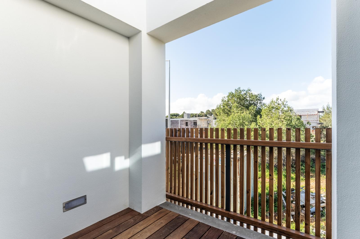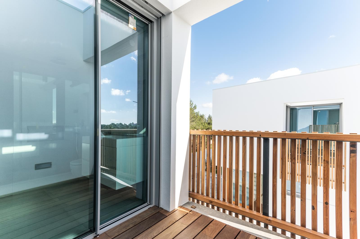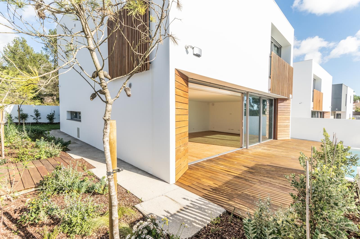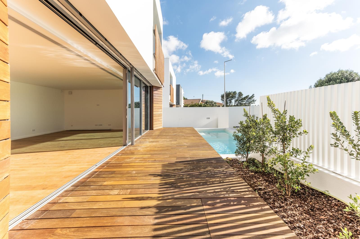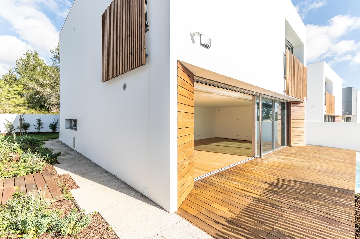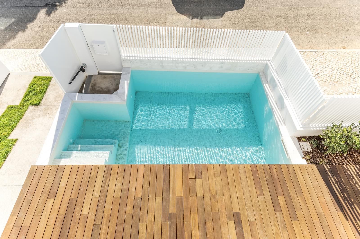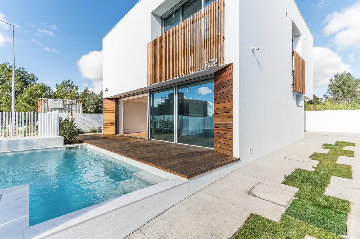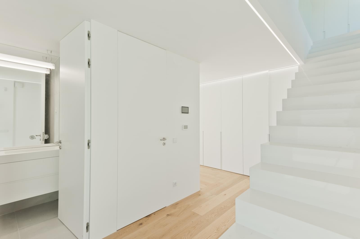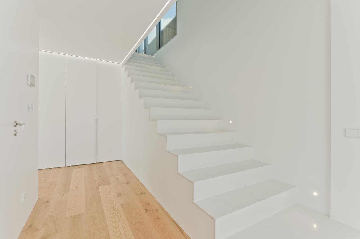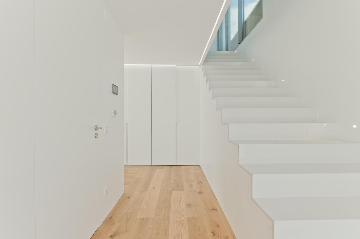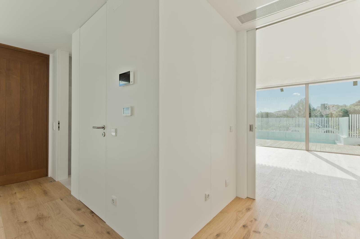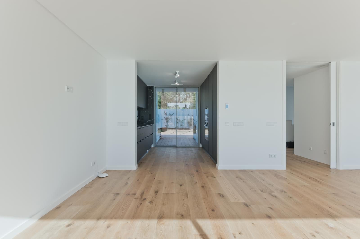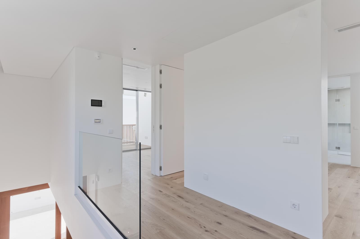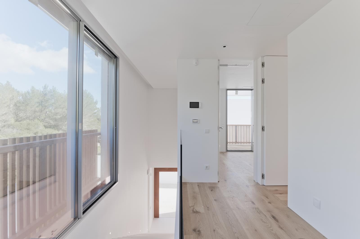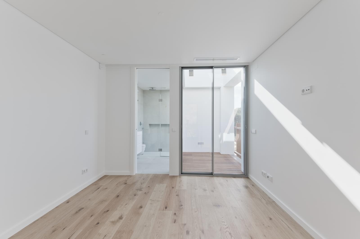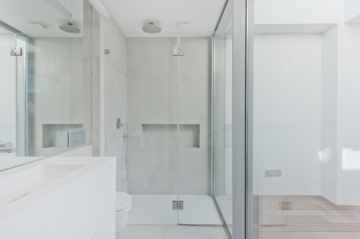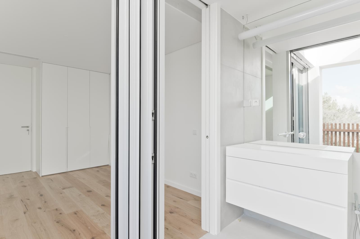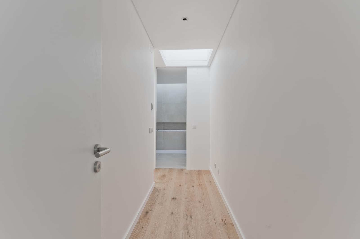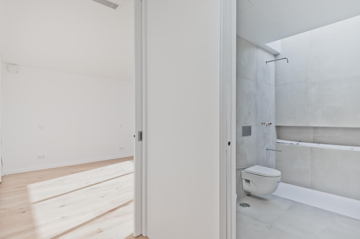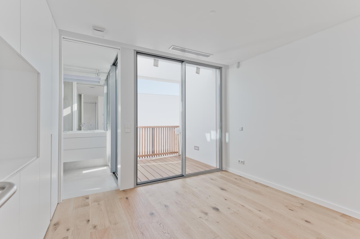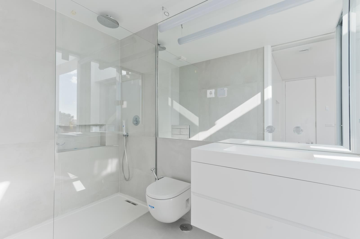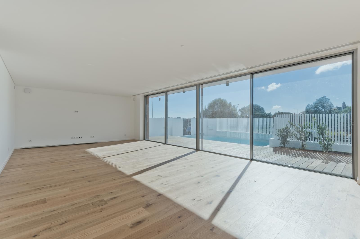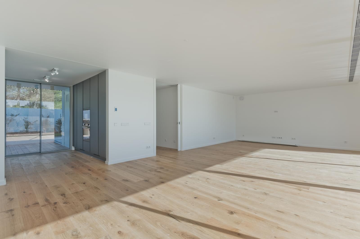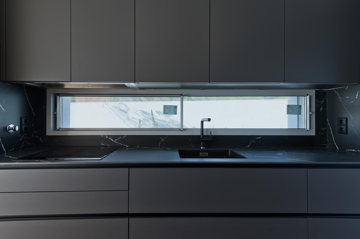5 Star Hotel With 278 Rooms, For Sale In Dubai
Description
DETACHED 3 BEDROOM VILLA | TO DEBUT | CASCAIS | SWIMMING POOL |
DETACHED VILLA NEXT TO THE NATURAL PARK SINTRA - CASCAIS in MURCHES.
Contemporary architecture with 3 BEDROOMS, SWIMIMNG POOL and GARDEN.
Excellent location, in an exclusively housing area, close to local business, with great road accesses and easy connection to the A5
motorway, the beaches of the Cascais line, Guincho beach and the localities of Sintra and Cascais .
Inserted in a 327 sqm lot, with a 220 sqm gross construction area, distributed by 2 floors: ground floor and first floor.
On the ground floor:
- Large dimensioned entry hall with access stairs to the upper floor ;
- Ample common living room with view and panoramic access to the outdoor area in solid wood deck and swimming pool;
- Kitchen with direct opening to the living room and connected to a small outdoor living area prepared for the installation of
barbecue equipment;
- Kitchen equipped with renowned brand equipment (induction hob, oven, microwave, exhaust fan, refrigerator, chest freezer, dishwasher, boiler)
- Laundry area;
- bathroom with shower;
- Cabinet and wardrobe set to support this floor;
- The exterior is composed by leisure areas and garden with shrubs and trees of low maintenance and low consumption of water;
- Parking for 2 cars and charging station for electric vehicles.
On the first floor:
- Large dimensioned distribution hall, with unobstructed views to the Sintra - Cascais Natural Park;
- Suite 1 with wardrobe and access to a balcony with deck flooring;
- Suite 2 with closet and access to a balcony with deck flooring;
- Suite 3 with wardrobe and access to balcony with deck flooring;
MATERIALS, FINISHES and EQUIPMENT
Exterior:
- Circulation floorings in drainage porous concrete (100% permeable);
- recreational areas floorings in Ipe solid wood deck;
- outdoor arrangements of grass, pine bark and low-maintenance shrub and tree species;
- the exterior walls of the villa are composed of thermal blocks with thermal insulation coating from the outside in the ETIC system
(capoto);
- Walls coated in with Ipe solid wood deck;
- Minimalist double glazed window frames with thermal cutting and double low emissive glass;
- Electric external roller shutters with collection box;
- solid wood entry door from Afizelia with lock and safety hinges;
- 100% white acrylic paint;
- Guard - Bodies in iron structure and solid wood plumbs modified with heat and steam;
- swimming pool with ceramic tile coating;
- brick masonry walls and lacquered iron railings;
- automated car access gate;
- automatic watering system;
- video intercom;
- Video surveillance system.
Interior:
- brick masonry walls;
- layered flooring with solid oak wood;
- tiled sanitary floor tiles;
- plastered and painted walls;
- ceramic mosaic walls in the sanitary facilities;
- Walls of the entry and distribution halls in lacquered wood panels;
- lacquered wood doors;
- lacquered wood cupboards and cupboards' fronts;
- duct air conditioning system;
- indoor ventilation system to ensure indoor air quality;
- Electrical radiant floor heating in the sanitary facilities
- German-made kitchen properly equipped with a built-in dishwasher, induction hob, built-in exhaust fan, dishwasher,
washing machine, vertical freezer, fridge, oven and microwave,
- central vacuum unit;
- Wireless mobile system with remote control via ''smart phone.''
Property ID: PDF-PF29835
Price: €1,390,000
Property Size: 201.3 m2
Bedrooms: 3
Bathrooms: 3
Year Built: 2023
