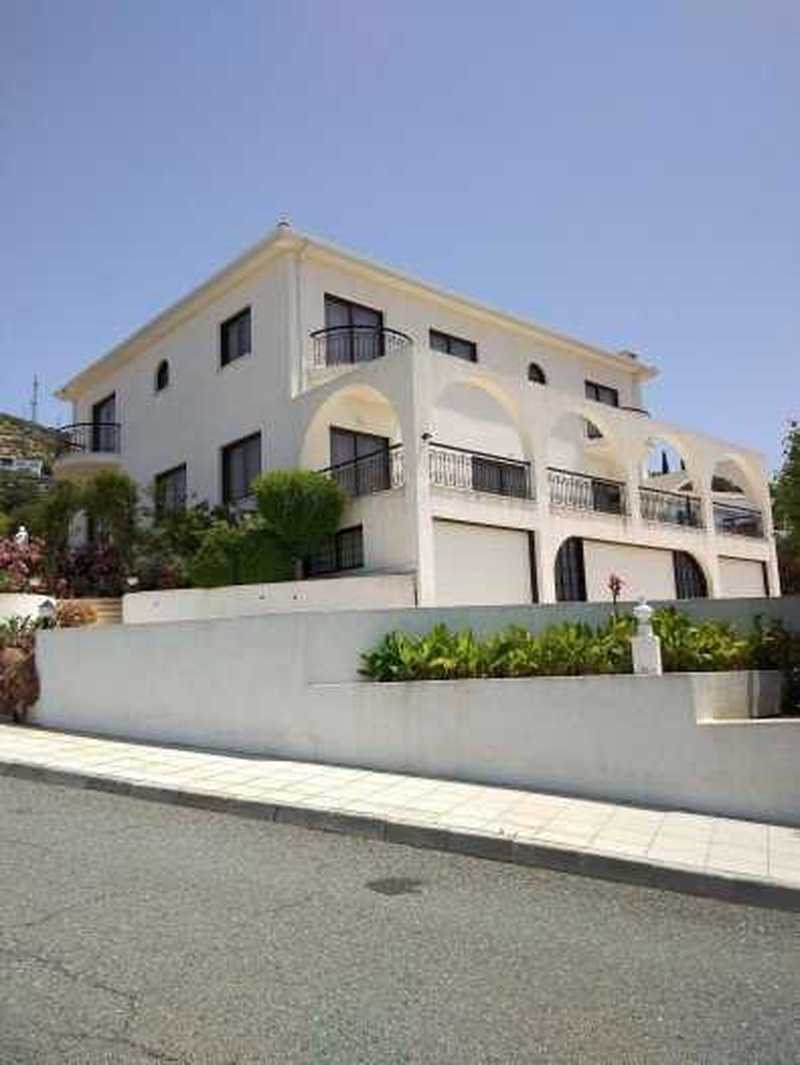5-bedroom Detached House Fоr Sаle
Description
This classic-style property is a two-story detached villa with a basement located at the side road level. It is situated in one of the most desirable areas of Paphos, offering panoramic views of the coastline, stretching from Paphos Airport to Akamas. The villa is surrounded by green spaces on all four sides, ensuring that no future construction will obstruct the stunning views.
The property features a large, landscaped mature garden taking over three levels, with paving and fruit trees surrounding the house. Upstairs, three small balconies are servicing the bedrooms, while a large main veranda provides access to the driveway. Additionally, there is a side veranda adjacent to the kitchen, which includes a purpose-built BBQ and stairs leading to the front of the house.
All floors and stairs are elegantly finished with top-quality polished marble. The wide staircase creates a "balcony" effect on the upstairs side of the house. The garage can accommodate at least six cars and is accessed through three automatic electrically operated doors.
If you are a lover of class or you like a challenge-change this amazing property is a must-see!
Reference number: H-104321
Property area: 375 m2
Type: Detached house
Parking: Covered
Condition: Resale
Plot area: 1060 m2
Furnishing: Fully Furnished
Included: Storage room, Garden, Balcony
Postal code: 8577
Online viewing: Νο
Air conditioning: Full, all rooms
Energy Efficiency: In Progress
Bedrooms: 5
Square meter price: €3.467 /m2
Bathrooms: 4:














