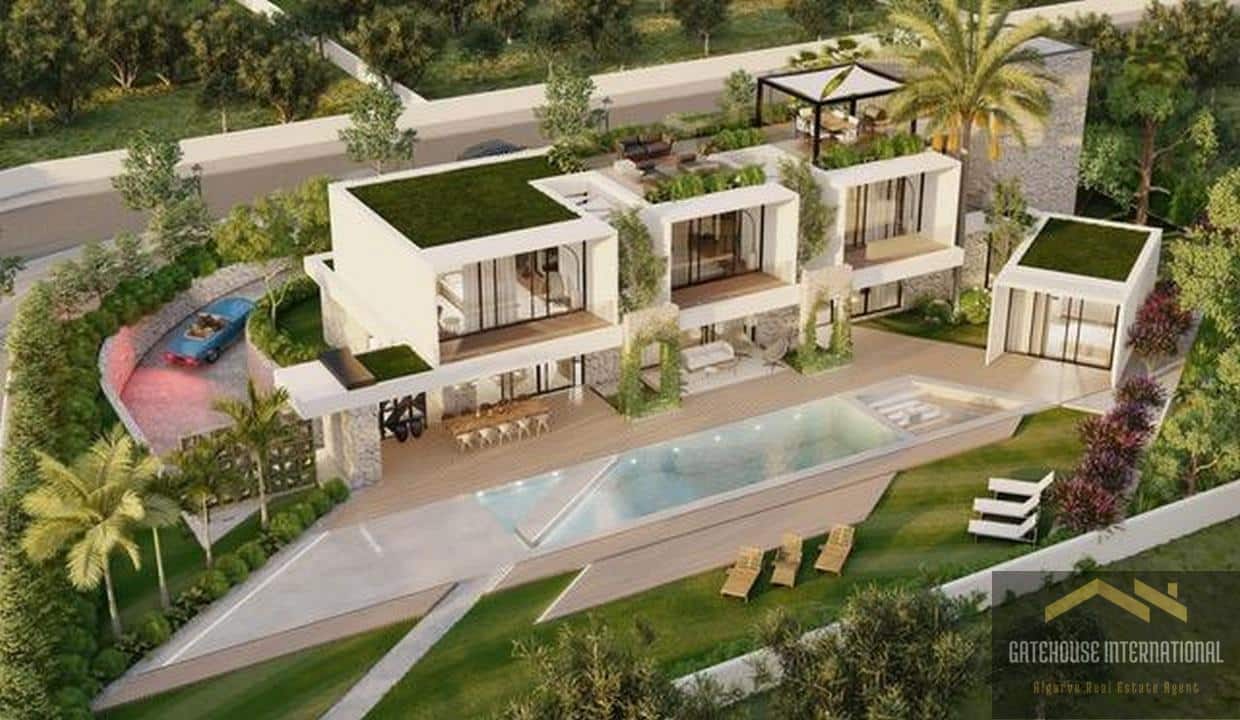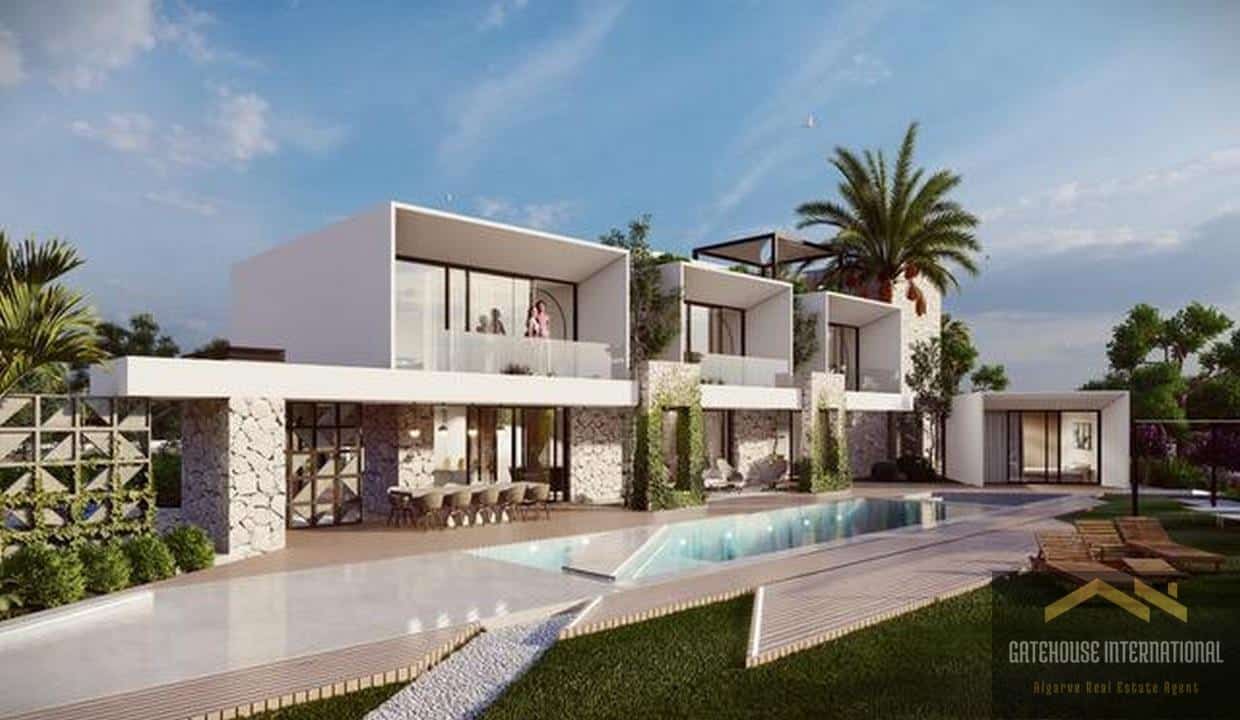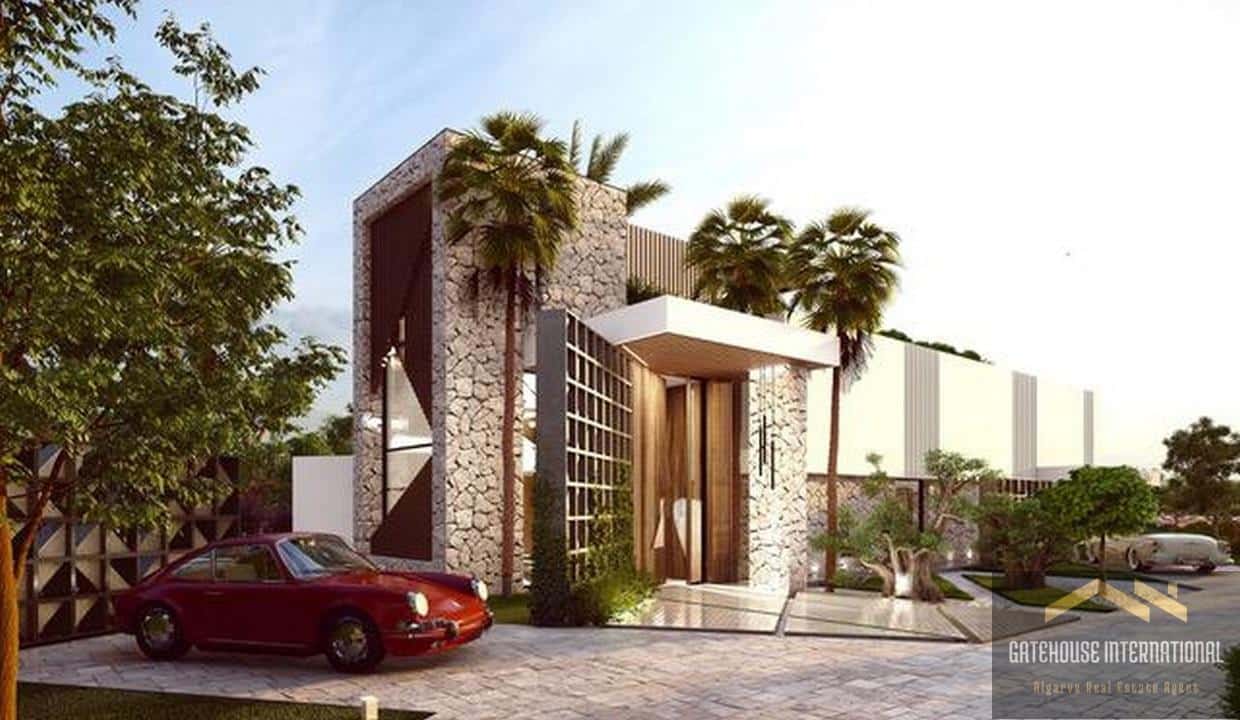Building Plot In Vilamoura With Villa Project Approved
Description
Building Plot in Vilamoura With Villa Project Approved is a 2106m2 plot with a project approved to build a villa with 2 levels plus a basement with a total building area of 634m2.
The project has already been approved and includes a ground floor with 235m2 of elegant space for common areas such as the living room, kitchen and dining room, while the first floor offers 166m2 for bedrooms and private area. There is also a spacious basement area of 233m2, perfect for a garage, games room, or storage space.
Plot:
- 2106m2
Build area:
- 634m2
Project villa:
Ground floor:
- 235m2 of elegant space for common areas such as the living room, kitchen and dining room
First floor:
- 166m2 for bedrooms and private area
Basement:
- 233m2, perfect for a garage, games room, or storage space
Vilamoura is a modern, lively and sophisticated area developed around the Marina and is now one of the largest leisure resorts in Europe. The marina, the largest in the country with 1300 berths, is the main entertainment area, not only for those arriving by boat but for all those who spend their holidays in this area and come here in the late afternoon or evening to enjoy an ice cream or dinner. it is also the right place for shopping, with a wide variety from local handicraft stores to the most renowned international brands. As for nightlife, there is no shortage of bars and clubs with the best DJs and the Vilamoura Casino that can get your adrenaline pumping. Close to the Marina are also the beaches not forgetting excellent safety conditions and lots of fun for a dreamy day by the sea. The international School is also in Vilamoura and the Faro Airport is located within approximately 28km away.
Features
* Golden Triangle



 Gary Thomas
Gary Thomas