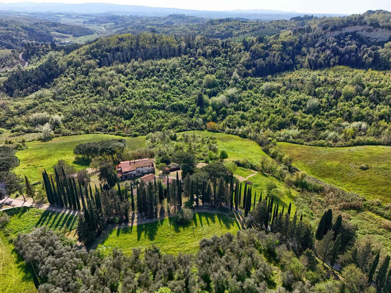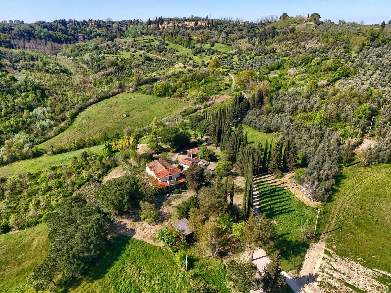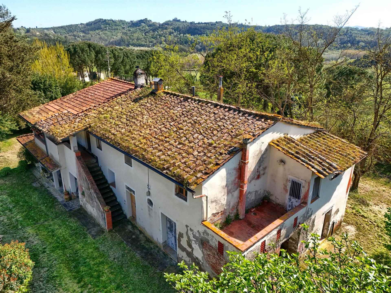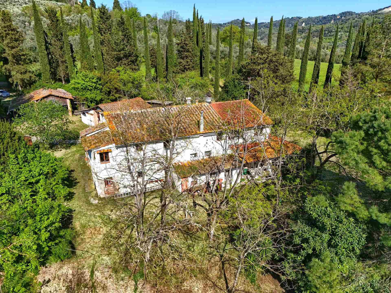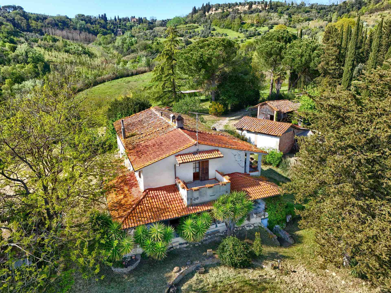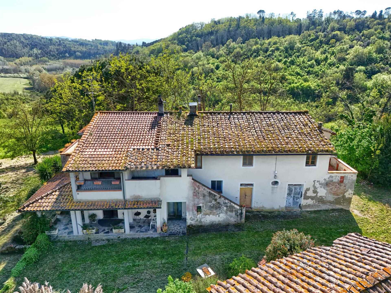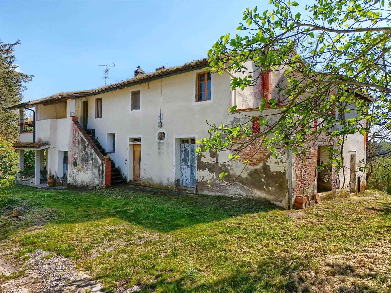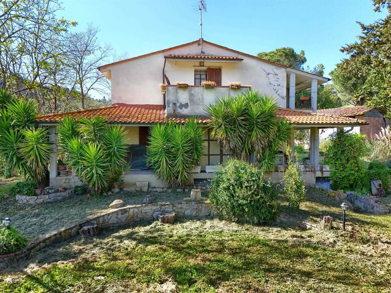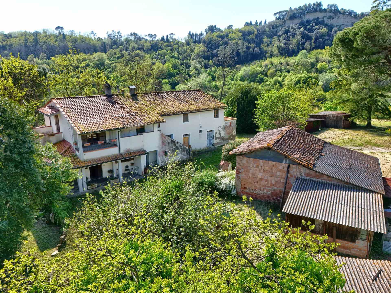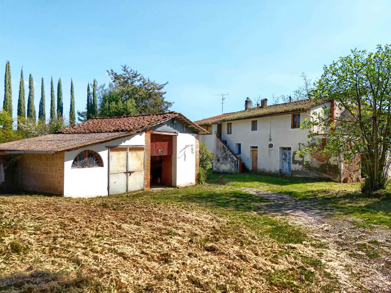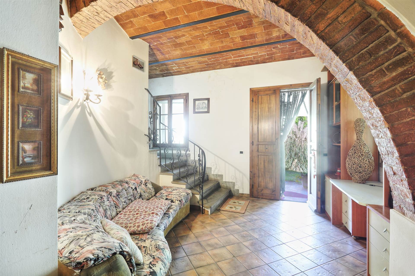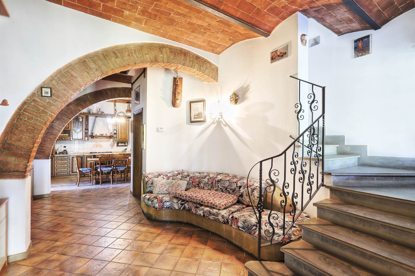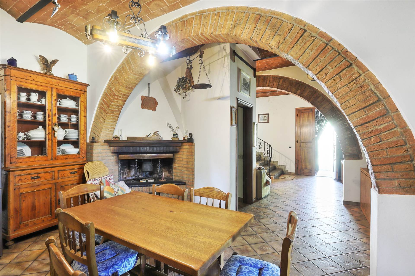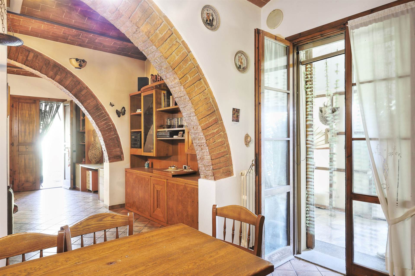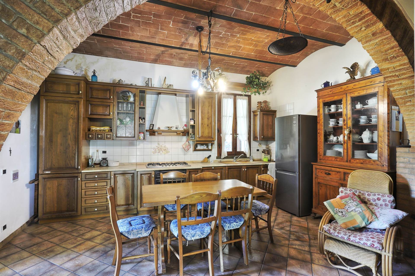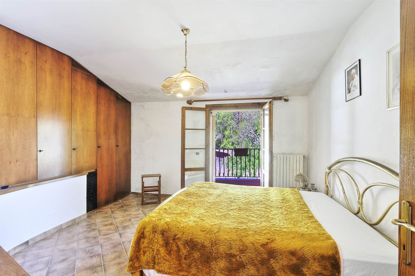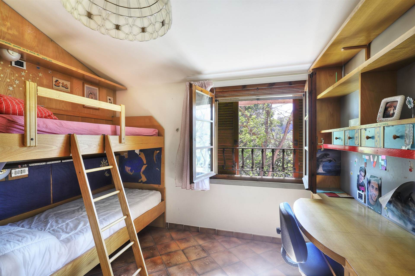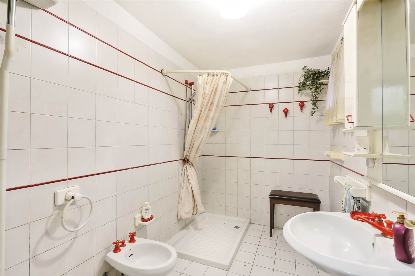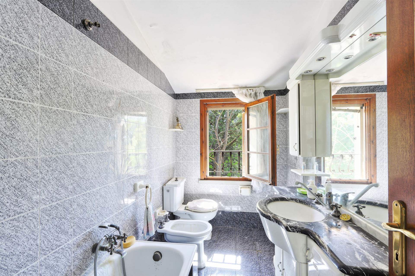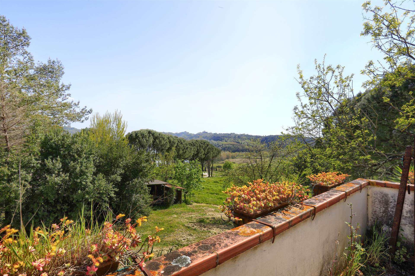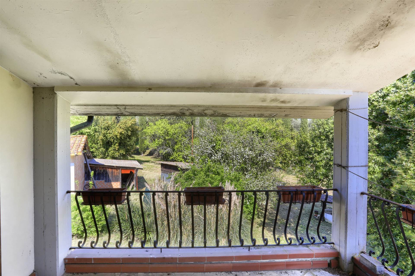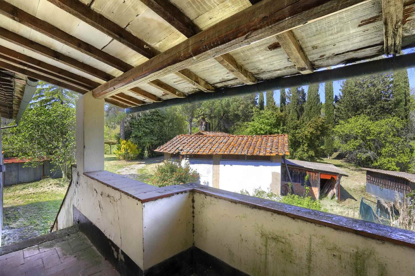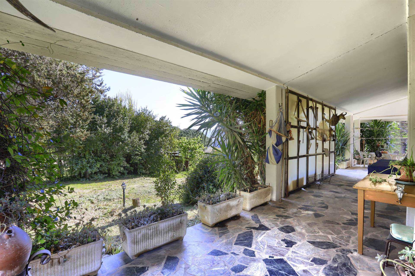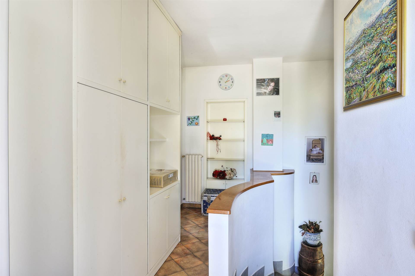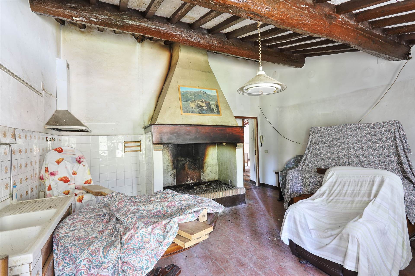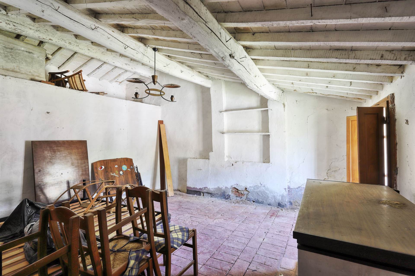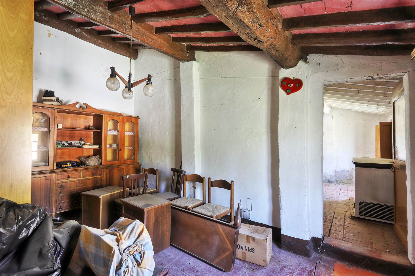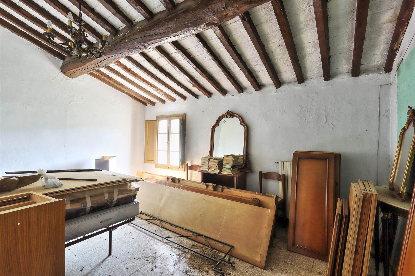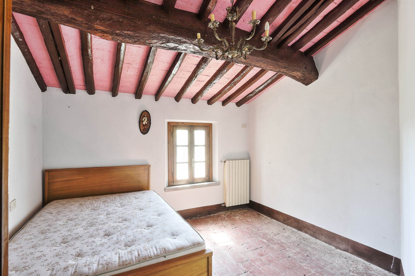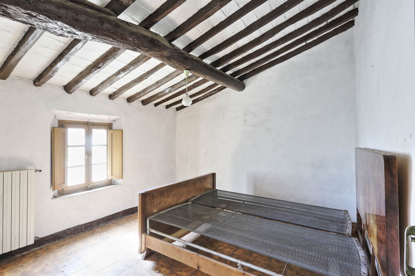3 Bedrooms - Farmhouse - Tuscany - For Sale - A3165ta2291424a
Description
Key Features:
Covered area of 417 sqm over two levels
Two residential units (one renovated in the '90s, one to be restored)
Approximately 400 sqm of stone-built agricultural outbuildings awaiting conversion
15 ha of land (arable fields, rolling hills, olive grove with approx. 400 trees)
Natural spring and active utilities (electricity, water, LPG)
Load-bearing structure in local stone with chestnut beams and terracotta roof tiles
interior Description:
The first unit ('90s renovation) features on the ground floor a spacious 50 sqm living room with stone loggia, lime-plastered walls, and terracotta floors, alongside an eat-in kitchen, guest WC, and laundry room. On the first floor, an oak landing leads to two double bedrooms with exposed-beam and mezzane tile ceilings, a marble-finished master bathroom, and two 10 sqm panoramic terraces with wrought-iron railings.
The second unit, in shell condition, comprises on the ground floor 120 sqm of flexible space (former stable and hayloft) with stone-arched openings and cement-screed floors—ideal for guest annexes or communal areas. The first floor offers 100 sqm of structural shell with wooden floor joists and exposed stone walls, ready to be customized into a bespoke apartment with bedrooms and bathrooms.
Exterior Description:
The central courtyard of 600 sqm, paved in local stone, is framed by the agricultural outbuildings and provides areas for parking and outdoor living spaces. The south-facing portico of the renovated unit is shaded by a wooden pergola. Across the 15 ha estate lie gently sloping drip-irrigated fields, natural copses, and an olive grove with a drip-irrigation system fed by the spring. Private access is via an 800 m gravel drive that ends in a cypress-lined avenue, ensuring privacy and charm.
Distances:
Palaia: 8 km
Peccioli: 12 km
Golf Club Castelfalfi: 18 km
Tyrrhenian Sea: 50 km
Pisa Airport: 42 km
Florence Airport: 65 km
Reference:
A3165TA2291424A
