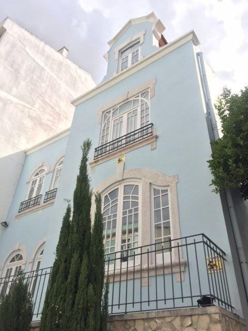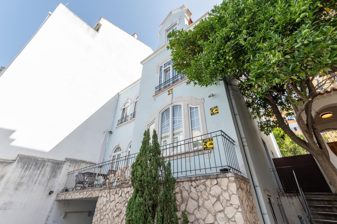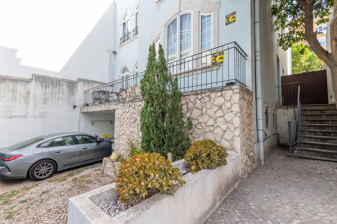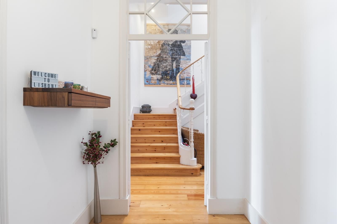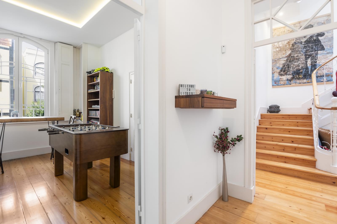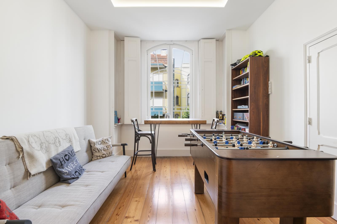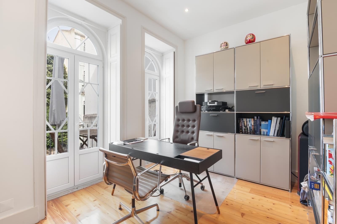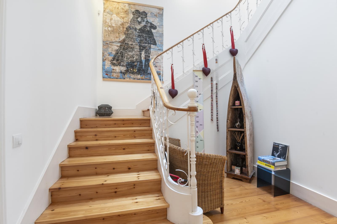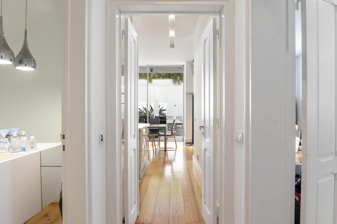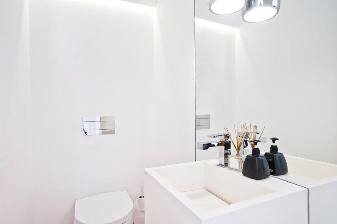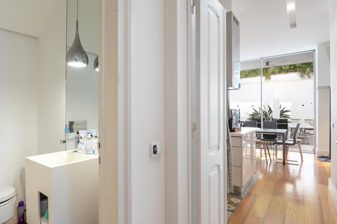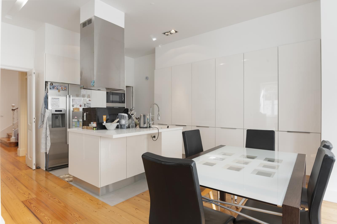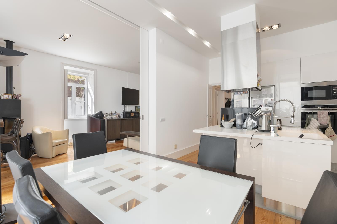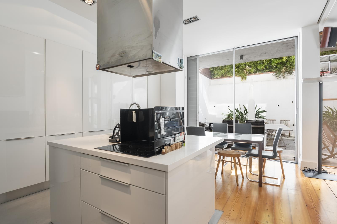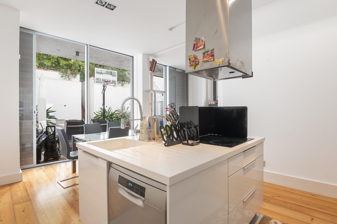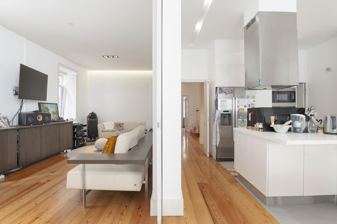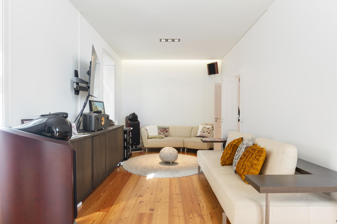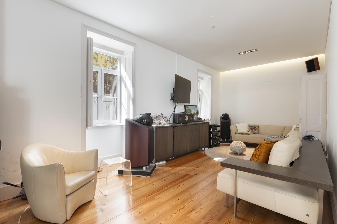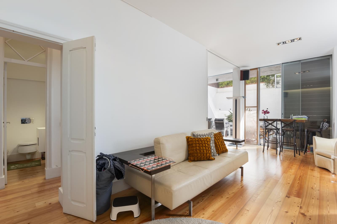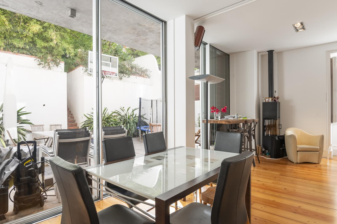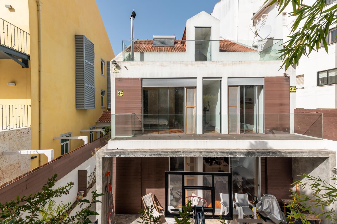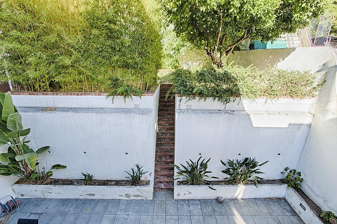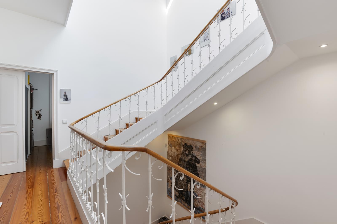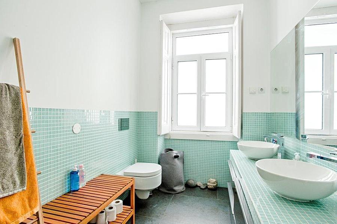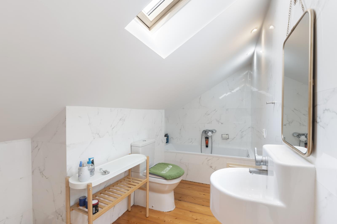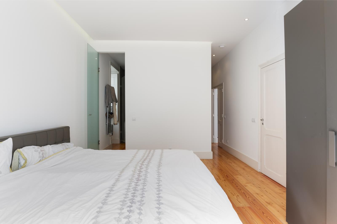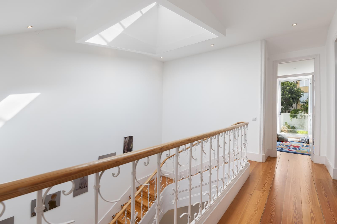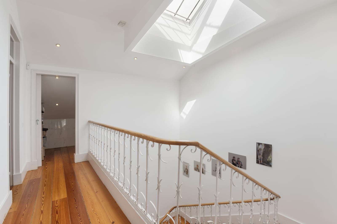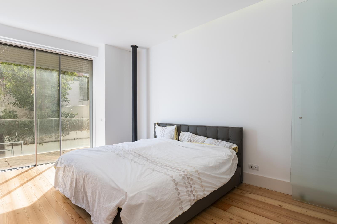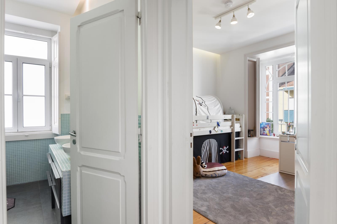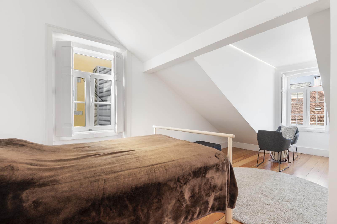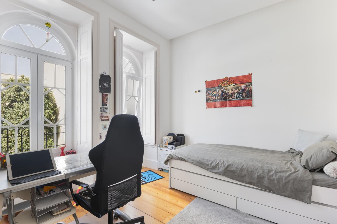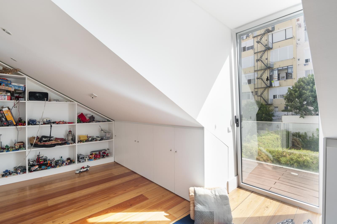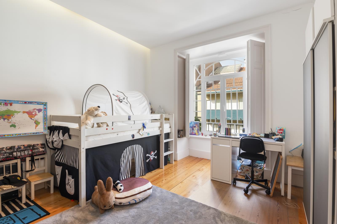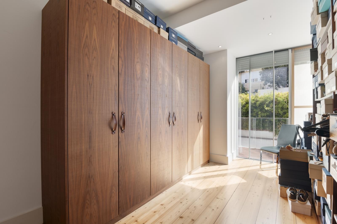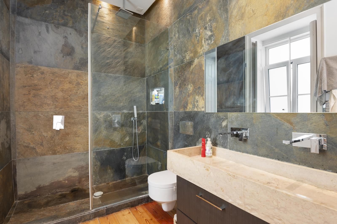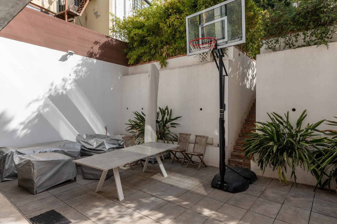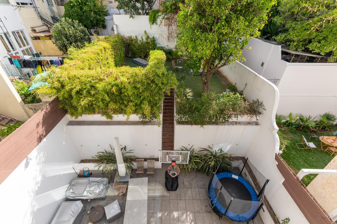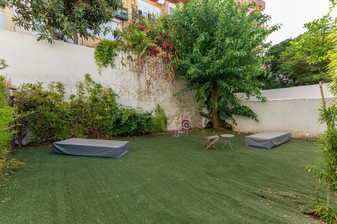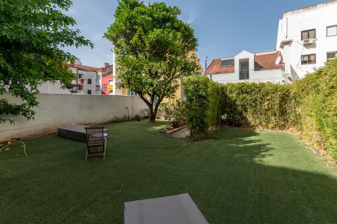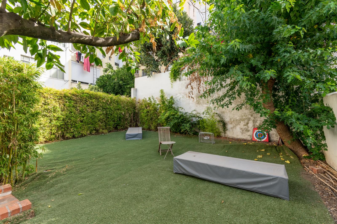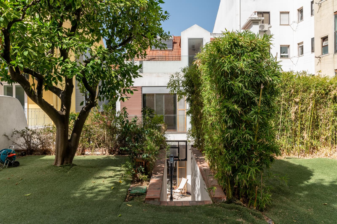8 Bedroom House In Lisboa
Description
Unique villa in the center of Lisbon, close to commerce and transport.
Very well located, traditional architecture with charm, generous large areas, both exterior and interior, consisting of basement, ground floor with living room and kitchen that connects with a garden, social bathroom, office.
On the 1st floor consists of 4 bedrooms, one en suite with dressing room, bathroom.
On the 2nd floor we have 3 bedrooms with their respective bathroom, one of which is currently being used as a storage room.
This villa was fully renovated, maintaining the classic design and original details, double-glazed shutters, electric shutters, with all floors connecting to the outdoor area, as well as a wonderful 230m2 garden and outdoor space for two cars.
Project approved to build a swimming pool and an extra guests room/living room.
Special location, very close to Bairro das Colonias, well served by public transport, 3min walking distance to the Anjos metro station, 15 minutes from the airport and a wide range of cultural and service offerings that satisfy all everyday needs.
A perfect opportunity in a trendy, very central location.
Opportunity to live in a unique space with the privilege of having a huge outdoor space, to fully enjoy with your family and friends.
Porta da Frente Christie's is a real estate agency that has been operating in the market for more than two decades. Its focus lays on the highest quality houses and developments, not only in the selling market, but also in the renting market. The company was elected by the prestigious brand Christie's International Real Estate to represent Portugal in the areas of Lisbon, Cascais, Oeiras and Alentejo. The main purpose of Porta da Frente Christie's is to offer a top-notch service to our customers.
Property ID: PDF-PF31235
Price: €2,300,000
Property Size: 360.0 m2
Land Area: 367.0 m2
Bedrooms: 8
Bathrooms: 5
Property Type: House
Property Status: For Sale
