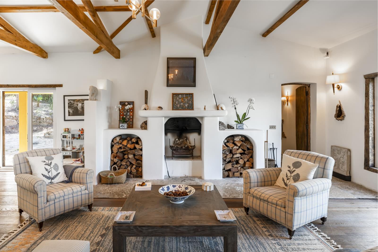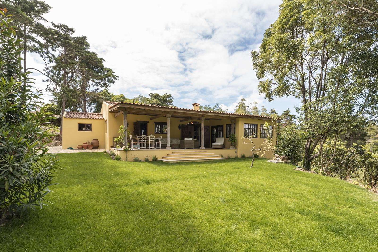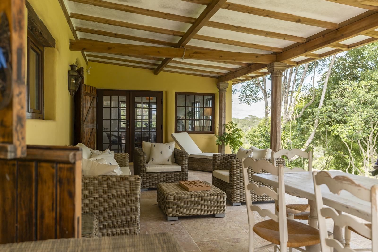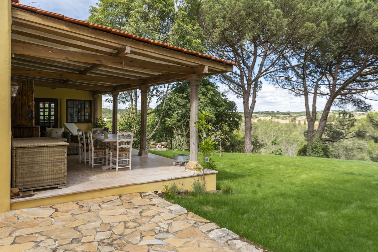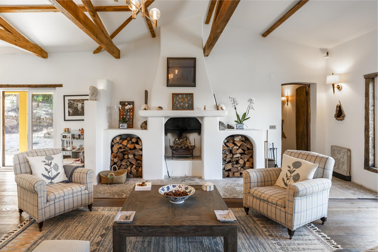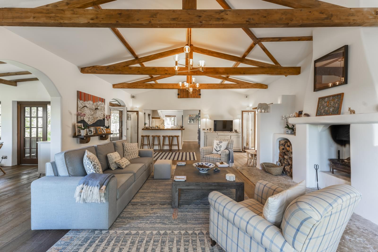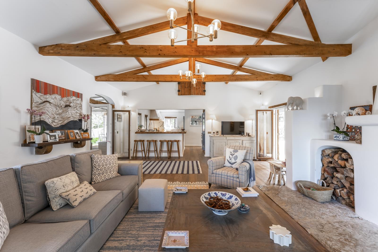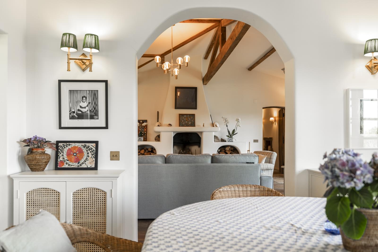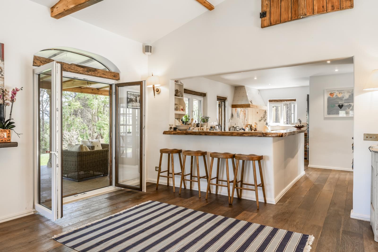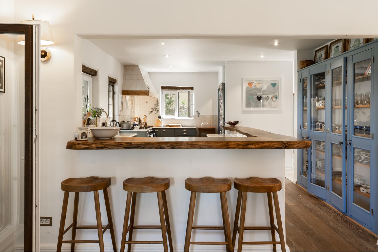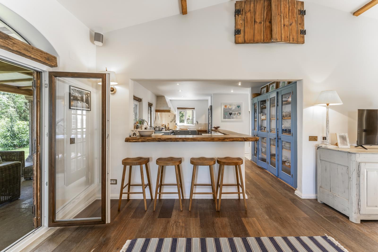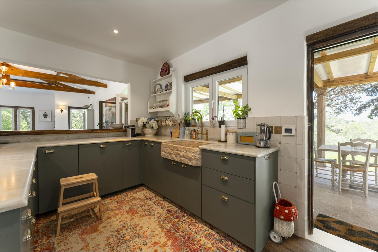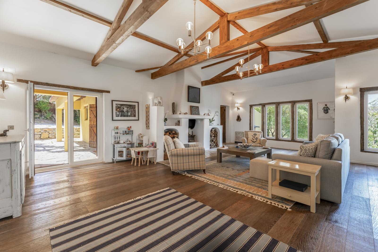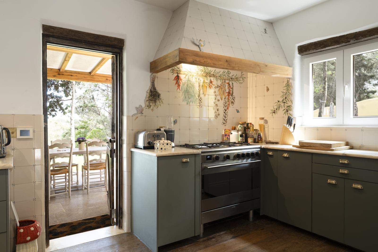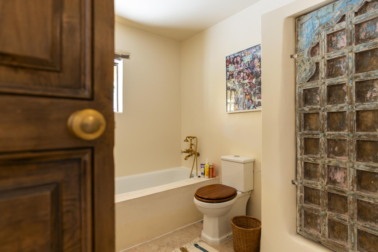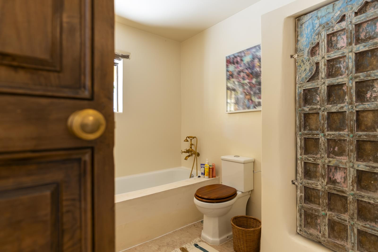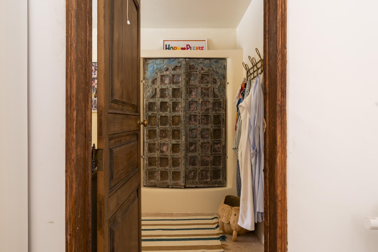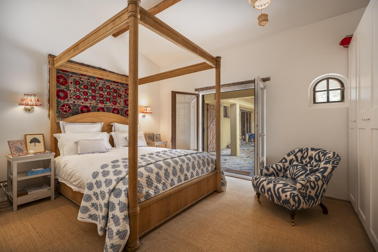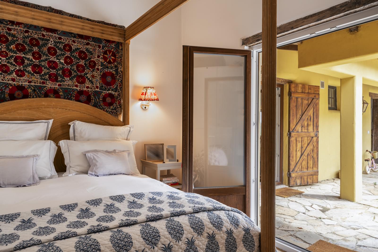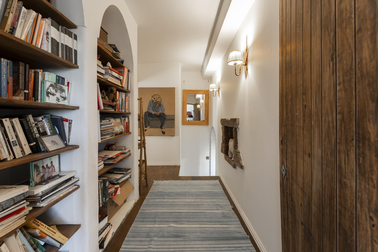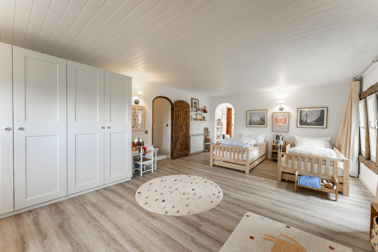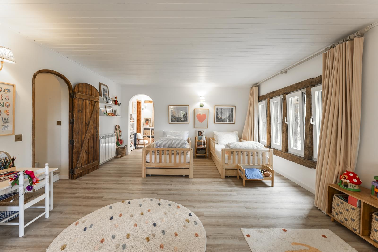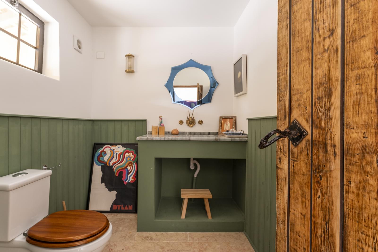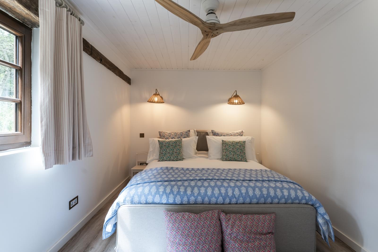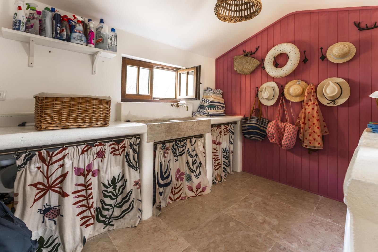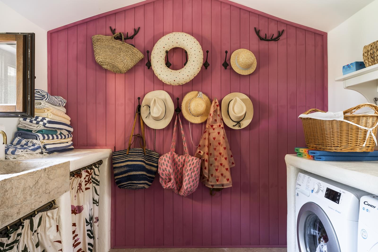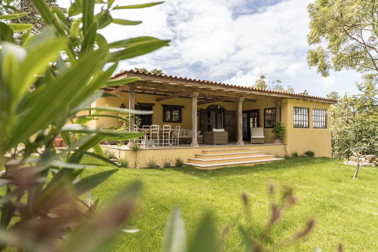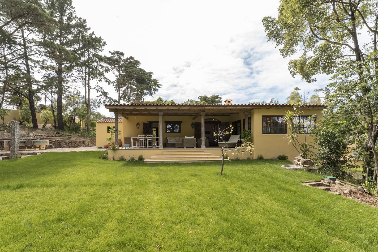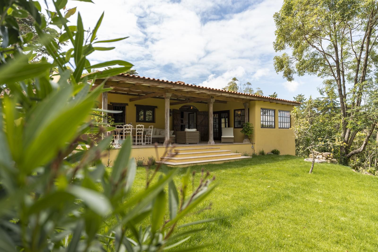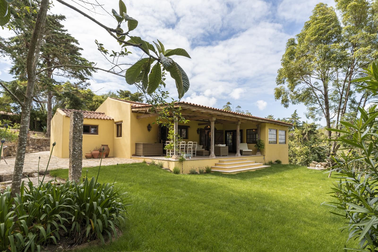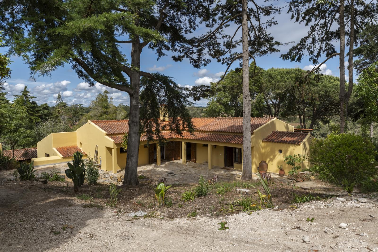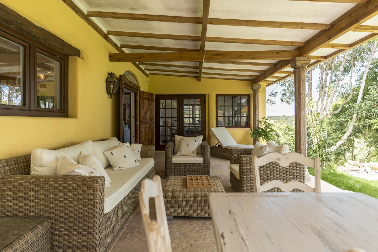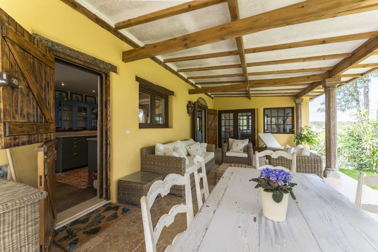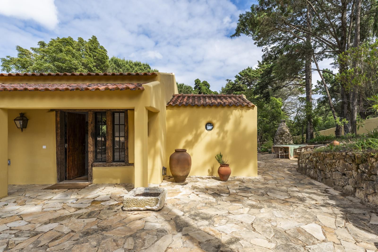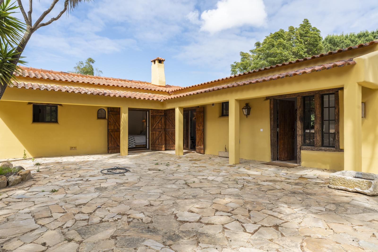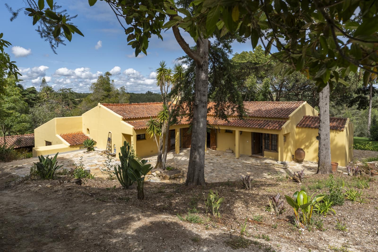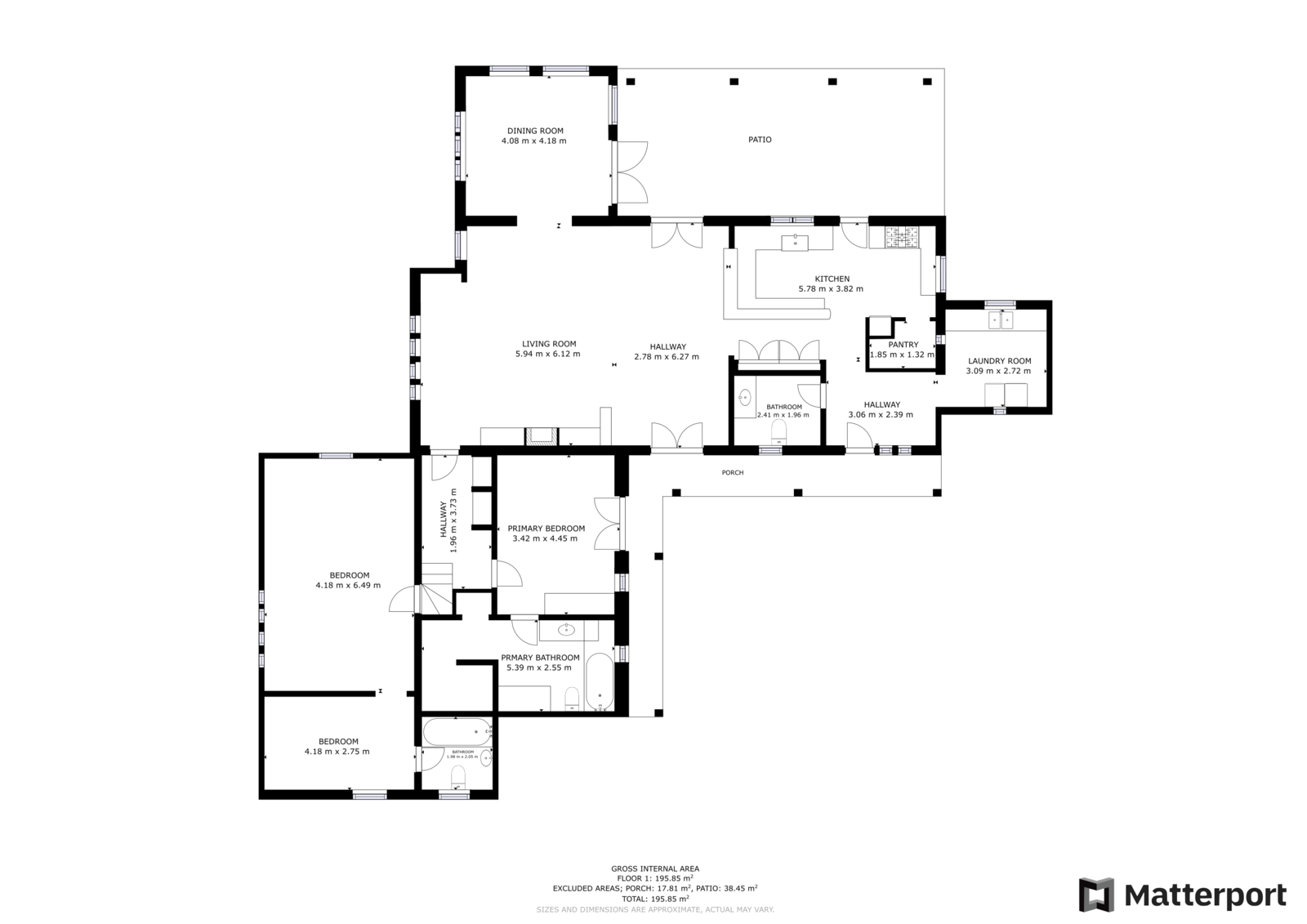3 Bedroom House In Sintra
Description
Situated on a two hectare estate in the picturesque Varzea de Sintra, this stunning villa offers an idyllic setting. The property is divided into two distinct plots. The first, with 9.663 sqm, houses the main house and another building with license of use. The second plot, detachable and adjacent, has an area of 10,617 sqm, allowing a construction of up to 167.52 sqm.
The main house has been meticulously renovated, including improvements in plumbing, electricity and windows. Unique architectural details, such as light switches and handles imported from England, as well as 18th-century columns of teak wood on the balcony, which add a touch of elegance.
The composition of the main house includes:
- Entry hall
- Social bathroom
- Laundry area
- Kitchen in open plan and pantry
- Large dimensioned living room with fireplace, high ceiling with original wooden trusses and access to the porch and garden
- Dining room overlooking the forest
- Master suite with direct access to the outside patio and bathroom with bathtub and a separated shower area
- Two connecting rooms sharing a bathroom with bathtub and handmade tiles
Additional Annexes:
- Second house/studio with a leisure area, open kitchen and a full private bathroom, for renovation
- Log cabin, for renovation
- Charming tree house for children
The land provides stunning views of the Monserrate Palace and offers a variety of fruit trees, including pear trees, plum trees, loquat trees and olive trees.
In addition, the property has a well and a water hole with 75 meters deep. Plans for a landscaping project are available, drawn up by the landscaper of the Monserrate Palace, adding more potential to this magnificent property.
Property ID: PDF-PF33782
Price: €1,800,000
Property Size: 204.0 m2
Land Area: 20250.0 m2
Bedrooms: 3
Bathrooms: 2
Year Built: 1985
Property Type: House
Property Status: For Sale
