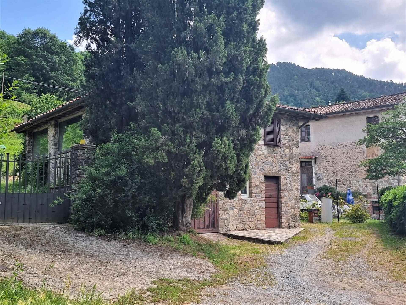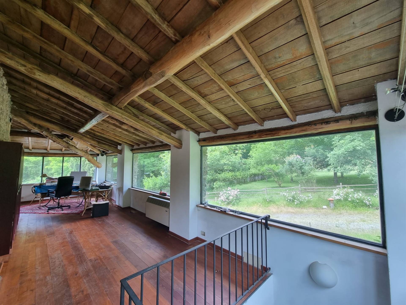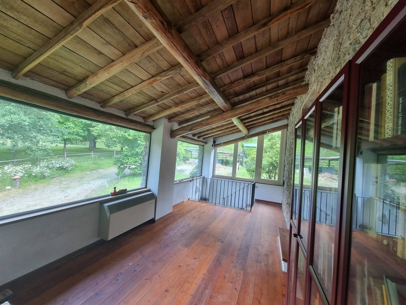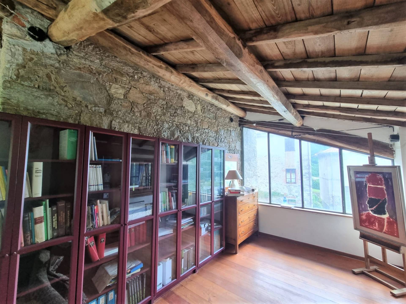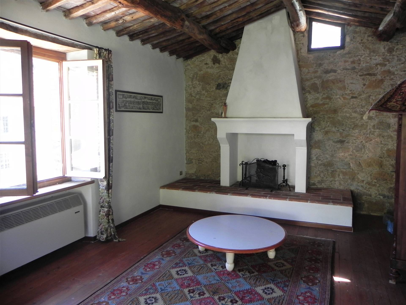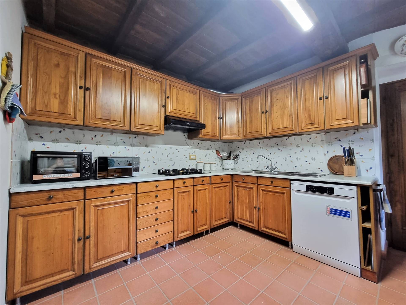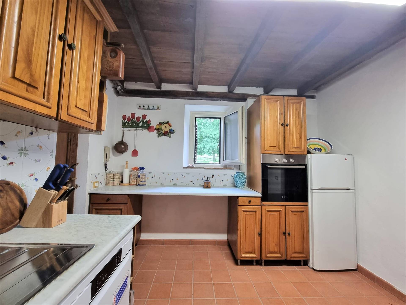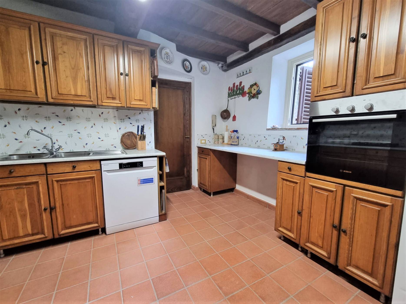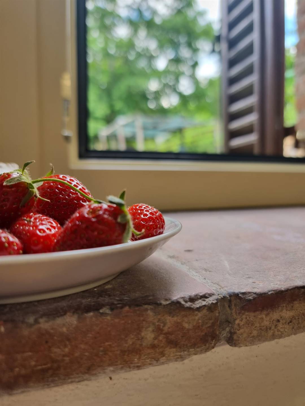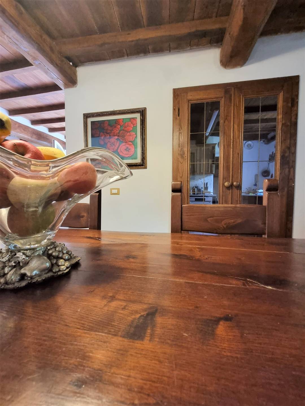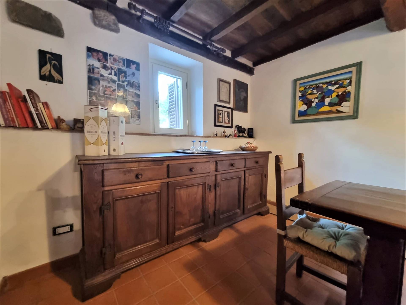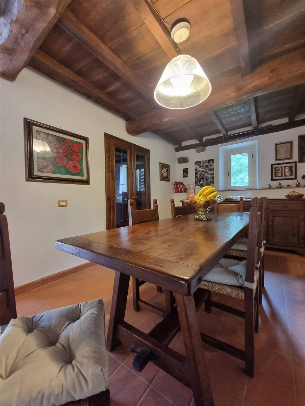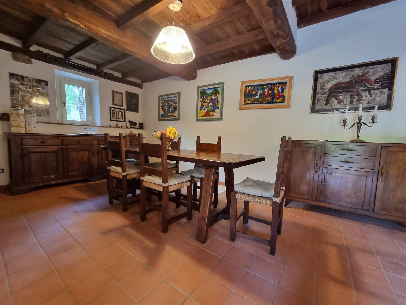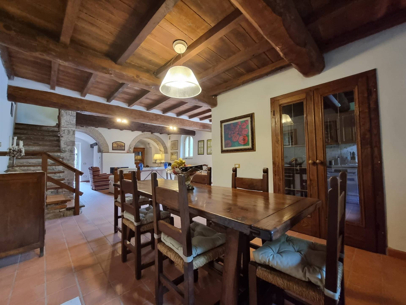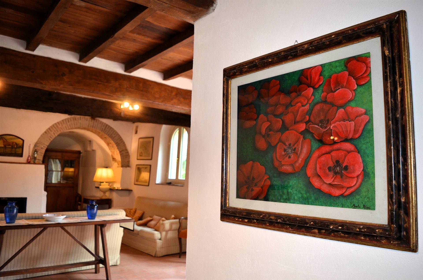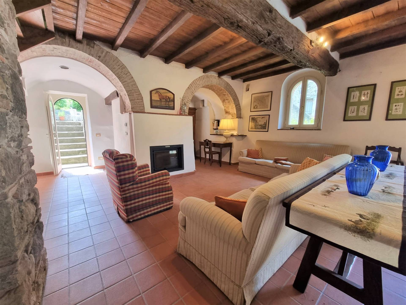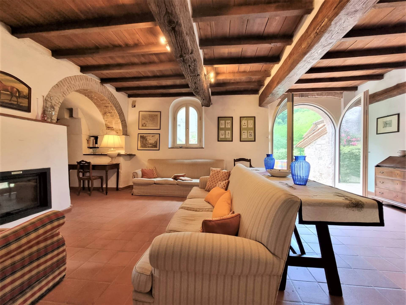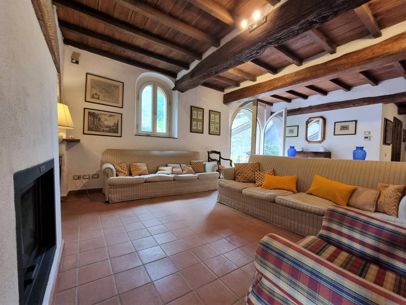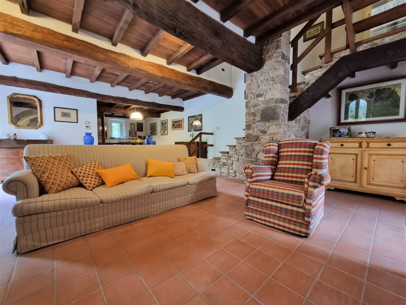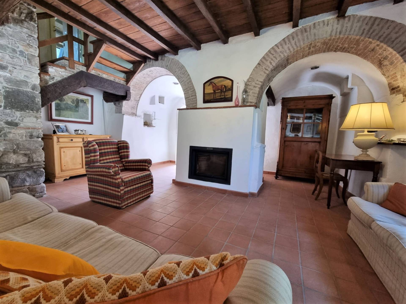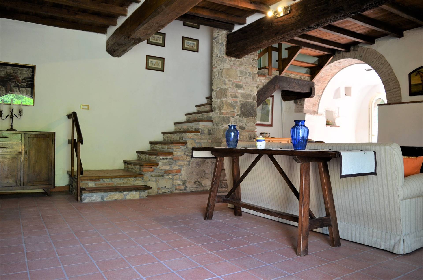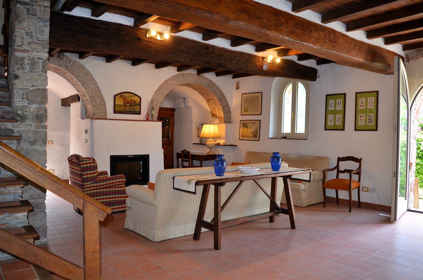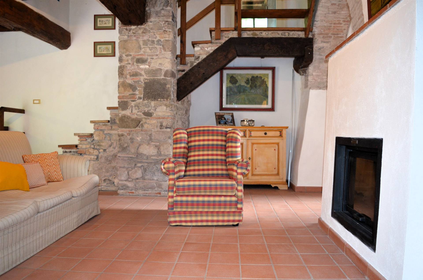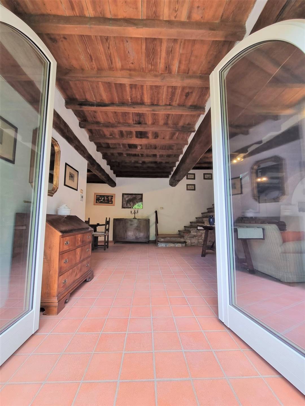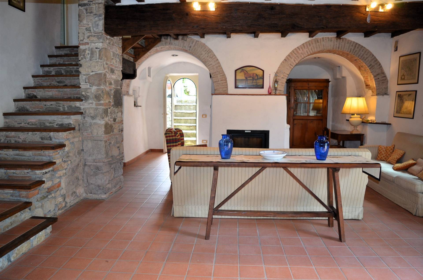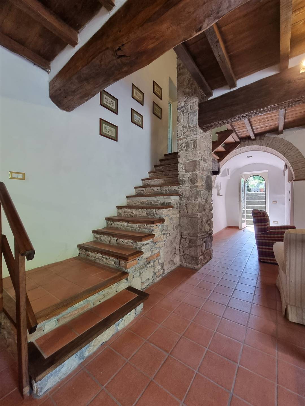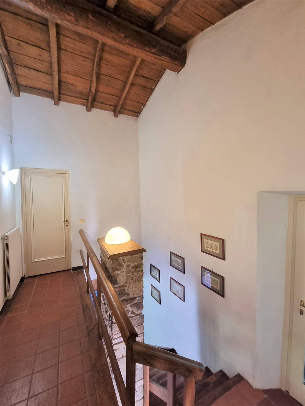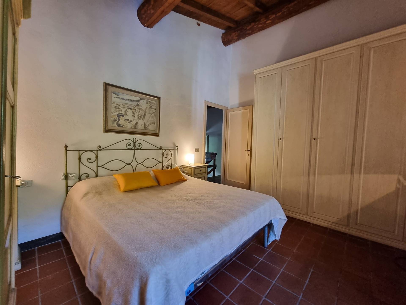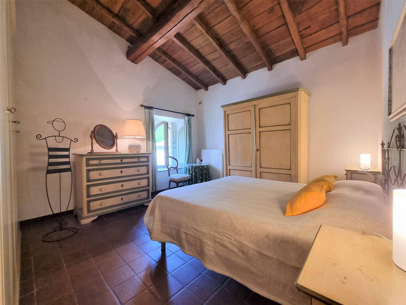3 Bedrooms - Farmhouse - Toscana - For Sale - A9591lc003
Description
Main Features
Surface: Completely renovated independent farmhouse
Bedrooms: 3 (including a master bedroom)
Bathrooms: 3 (with shower and window)
Night area: 2 double bedrooms + master bedroom
Living room: With thermo-fireplace and majestic exposed brick staircase
Kitchen: Small kitchen with secondary entrance
Tavern: Spacious, with kitchenette and open-plan dining area
Garage: Around 40 sqm
Land: 1 hectare, flat and terraced
Pool: included
Terraces: 3 (one with artificial stream for koi carp and wood-burning oven)
Heating: Underfloor heating + thermo-fireplace
Finishes: in terracotta and parquet, custom-made windows
Description
Nestled in the peaceful and green surroundings of Torcigliano, a hamlet in Pescaglia, just a few minutes from the city center, this completely renovated independent farmhouse is the perfect solution for those seeking a tranquil environment with easy access to amenities. The property is spread over multiple levels and offers a perfect combination of elegant spaces, modern functionality, and rustic details, maintaining the building's original character.
The main entrance leads into a spacious living room with large windows that flood the space with natural light. A stunning thermo-fireplace and an imposing exposed brick staircase with wooden details enhance the atmosphere, creating a striking visual impact. On the upper floor, a large veranda room with views of the garden provides a versatile space ideal for a study or second living room. The night area includes two double bedrooms, a bathroom with a shower, window, and marble details, and the master bedroom, which welcomes guests with a landing and a wardrobe area with built-in closets. A couple of steps down, you'll find a bright and spacious sleeping area with a private bathroom and a window.
On the ground floor, crossing the living room, you enter the dining room with a window and a small kitchen that also provides secondary access to the house. A hallway leads to the storage area, the crawl space, the garage, and the northeast wing of the house, which features a large tavern with a kitchenette and an open-plan dining area, a bathroom with a shower, and a beautifully lit studio with windows on three sides that overlook the garden and terraces. The tavern is perfect for hosting friends and family in a convivial setting with beautiful views of the surrounding greenery.
The property is completed by a 40 sqm garage, one hectare of flat and terraced land, three terraces, one of which has an artificial stream for koi carp and a wood-burning oven. The surrounding garden is enhanced by a swimming pool, creating the ideal environment for outdoor relaxation. Additionally, there is an external storage room for tools.
The house has been meticulously restored, maintaining its rustic charm. Underfloor heating and the thermo-fireplace system ensure optimal comfort, while custom-made windows with thermal insulation and air chambers provide excellent soundproofing. The terracotta floors on the ground floor and parquet upstairs add warmth and welcoming touches to the living spaces.
Distances
Pescaglia - town center
Lucca - about 30 km
Florence - about 90 km
Sea - about 40 km
ref. A9591LC003
