Building Land With Project For A 5 Bed Villa Near Vale Do Lobo Algarve
Description
Building Land With Project For A 5 Bed Villa Near Vale do Lobo Algarve - A corner plot located at the entrance to The Village development measuring 2,320m2 that backs onto pine trees with a pre-approved project design for a modern 432m2 stylish villa with 5 bedroom suites, modern living accommodation, swimming pool, 2 car garage, car port and a rooftop sea view terrace.
The project is designed on 4 floor levels.
The ground floor has an entrance hall, guest cloakroom, open planned living accommodation with a living room overlooking the swimming pool, a snug lounge area with a fireplace, a dining room with a double height ceiling with a galleried first-floor area above, a good sized kitchen breakfast room. There is a ground floor bedroom suite which also could be a home office suite.
The first floor has a galleried landing area, a south-facing master suite including a bedroom, bathroom, walk-in dressing room and a private terrace. The guest suite facing south also has a bedroom, walk-in dressing room, bathroom and a private terrace. There is also a 3rd bedroom with a bedroom and en-suite.
in the lower level there is a 5th bedroom with a bathroom, a laundry room and storage plus a double garage.
The top floor roof terrace measures 50m2 with views across the pine trees to the coast.
Outside there is a sweeping driveway with plenty of parking with a covered parking area. The gardens will extend to the side of the villa and to the rear with a swimming pool, covered terraces and not overlooked.
The project is designed by Marcelo Santos of SMS Architects in Almancil and has already received RAN approval and is currently in the Loule camara awaiting final approval. As a general guide, the build cost calculation would begin from €2,000 x 432m2 plus iVA = circa €1.1 Million.
Project villa:
- reception hall
- guest cloakroom
- living room
- snug lounge area
- dining room with double-height ceiling
- kitchen with breakfast island
- Galleried 1st floor
- 5 bedrooms
- 5 bathrooms
- basement garage for 2 cars
- carport
- swimming pool
- roof terrace with a bar and seating area
- gardens
Currently, there is a 198m2 dated but habitable villa that comprises of an entrance hall, a living and dining room, a kitchen, 3 bedrooms, 2 bathrooms, a garage, a swimming pool and gardens.
Features
* Golden Triangle
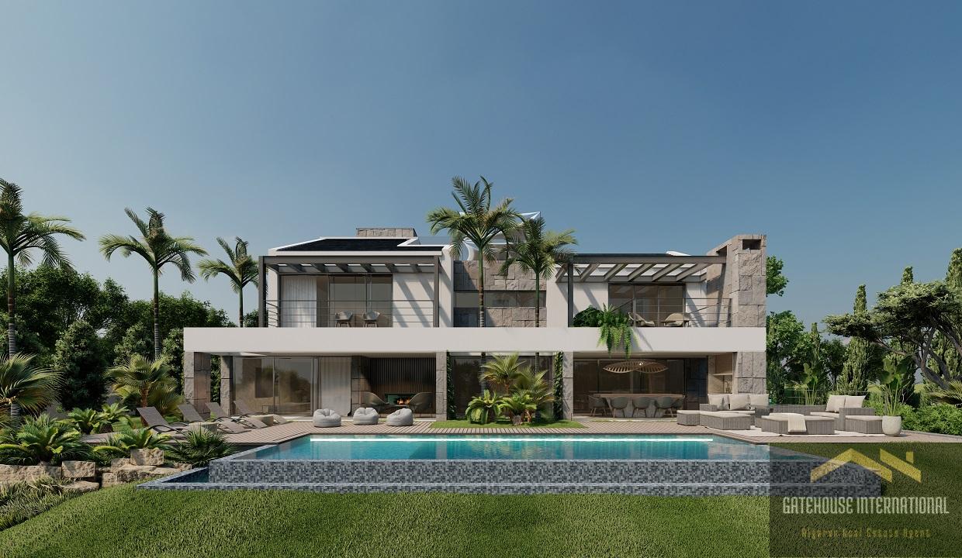
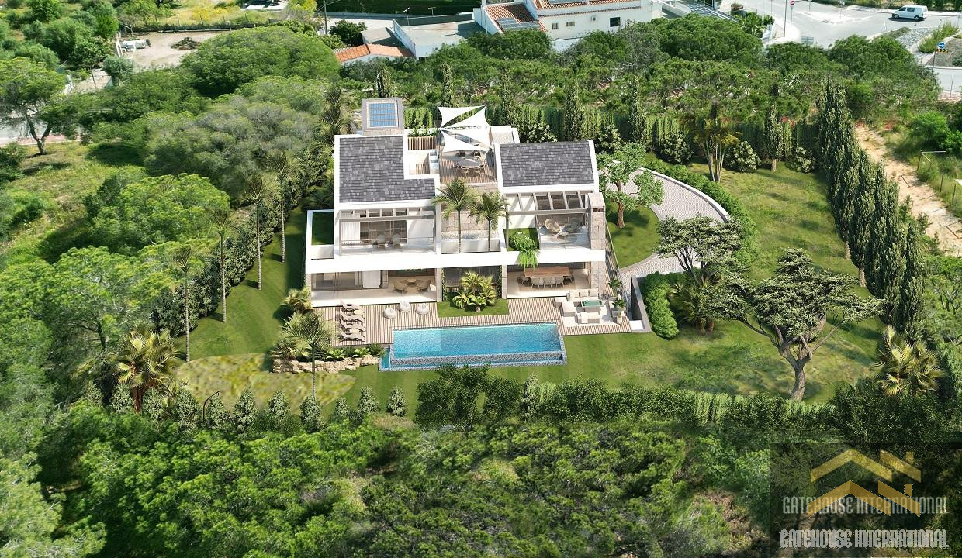
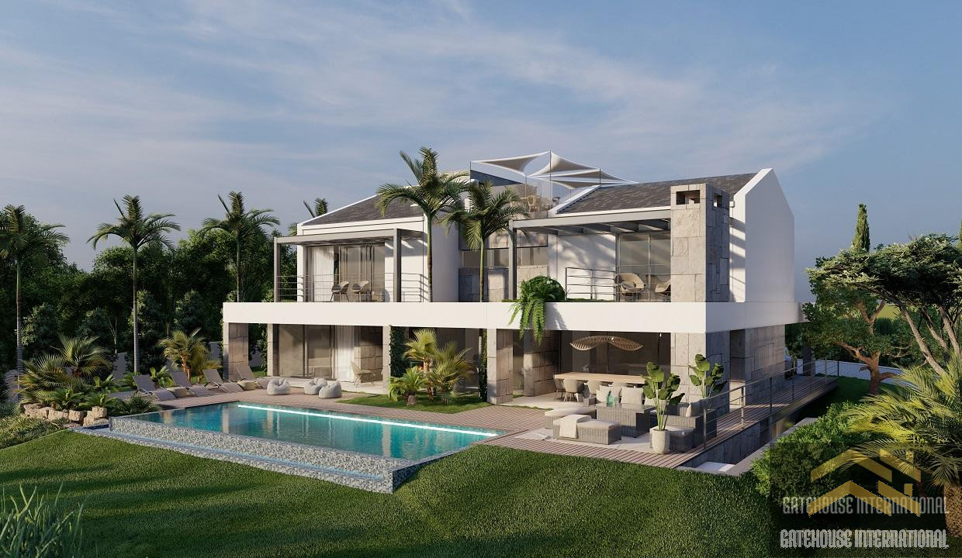
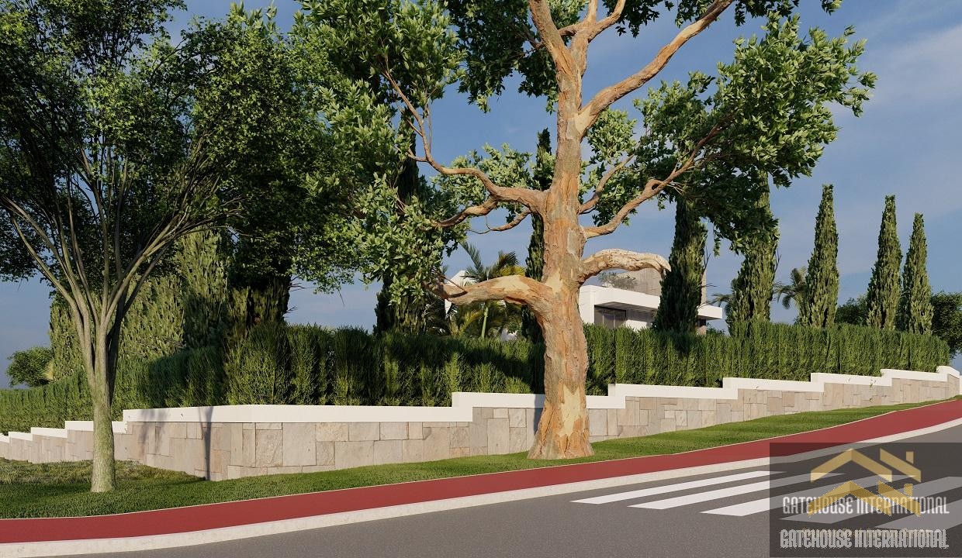
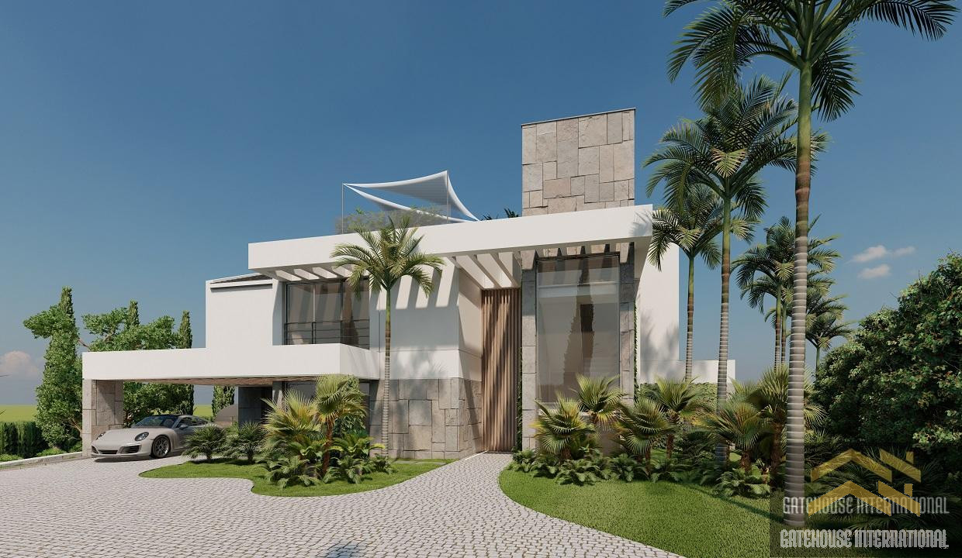
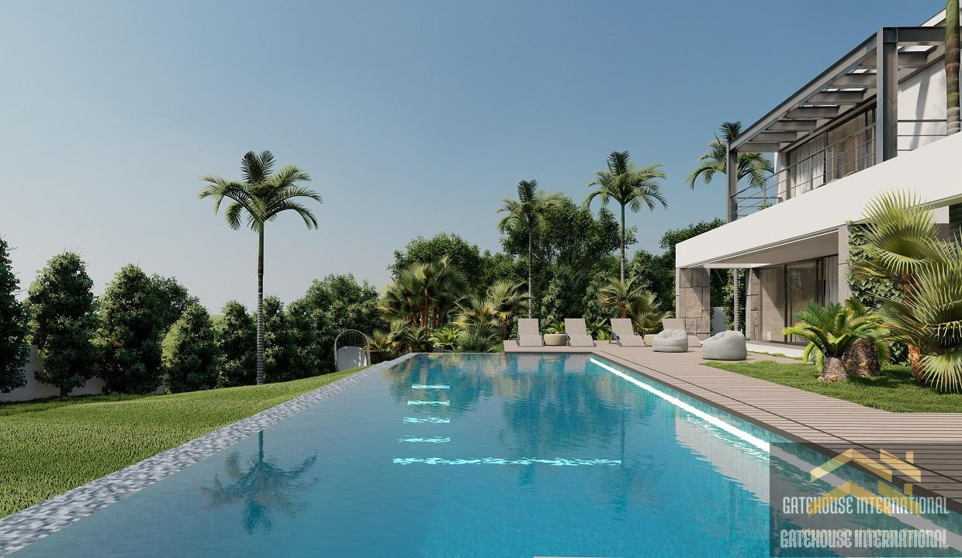
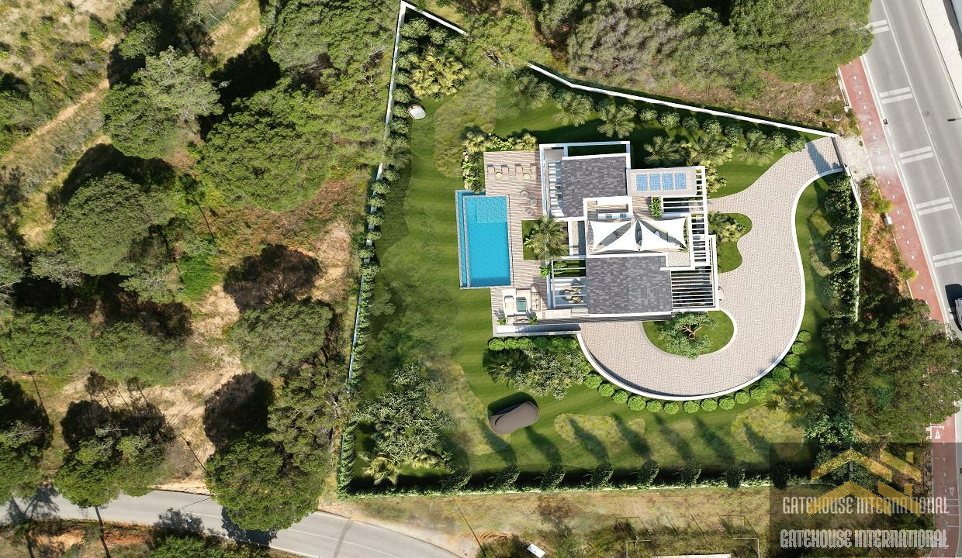




 Gary Thomas
Gary Thomas