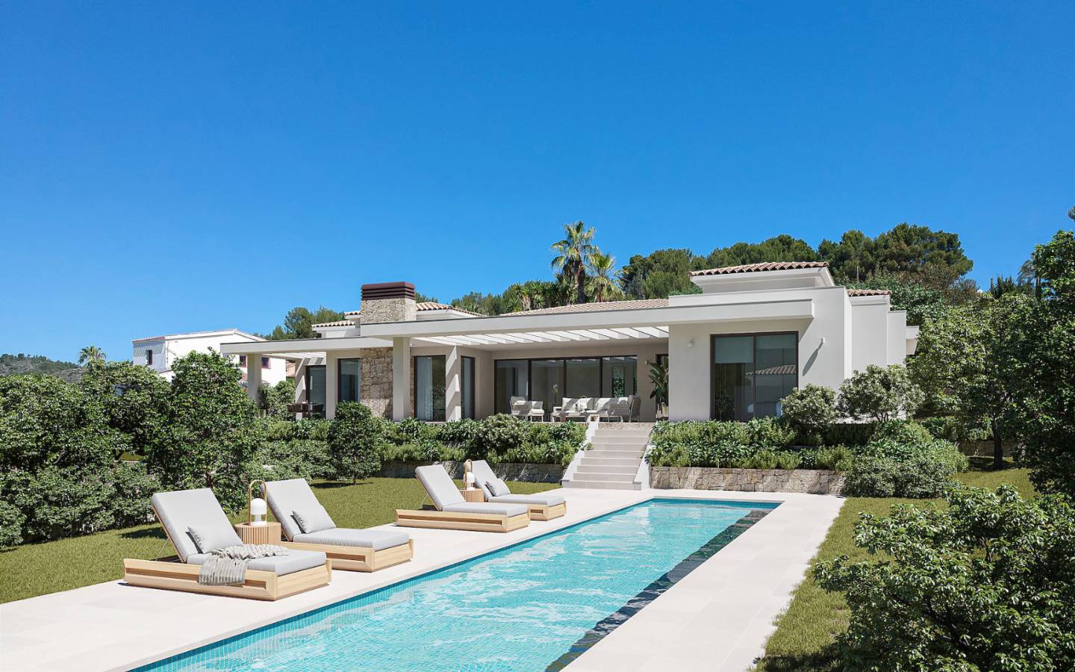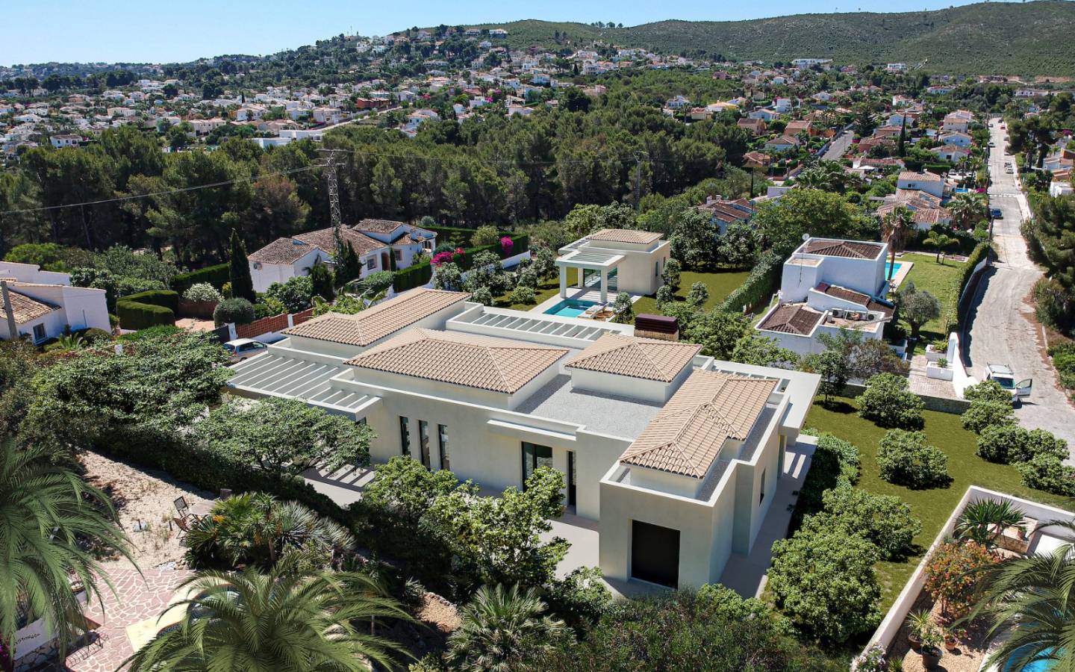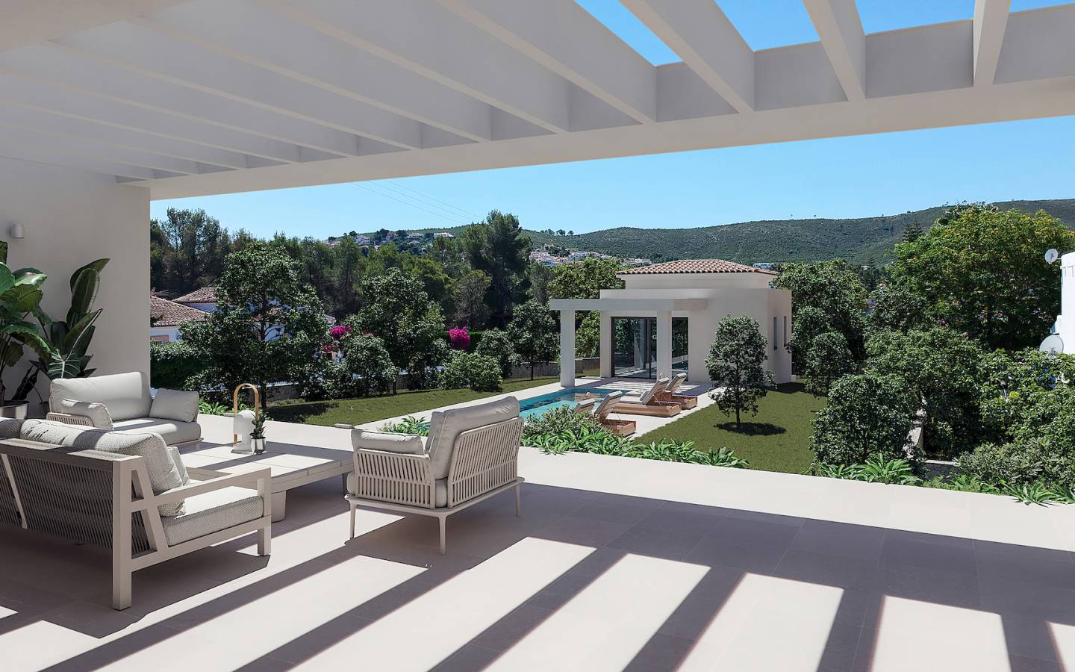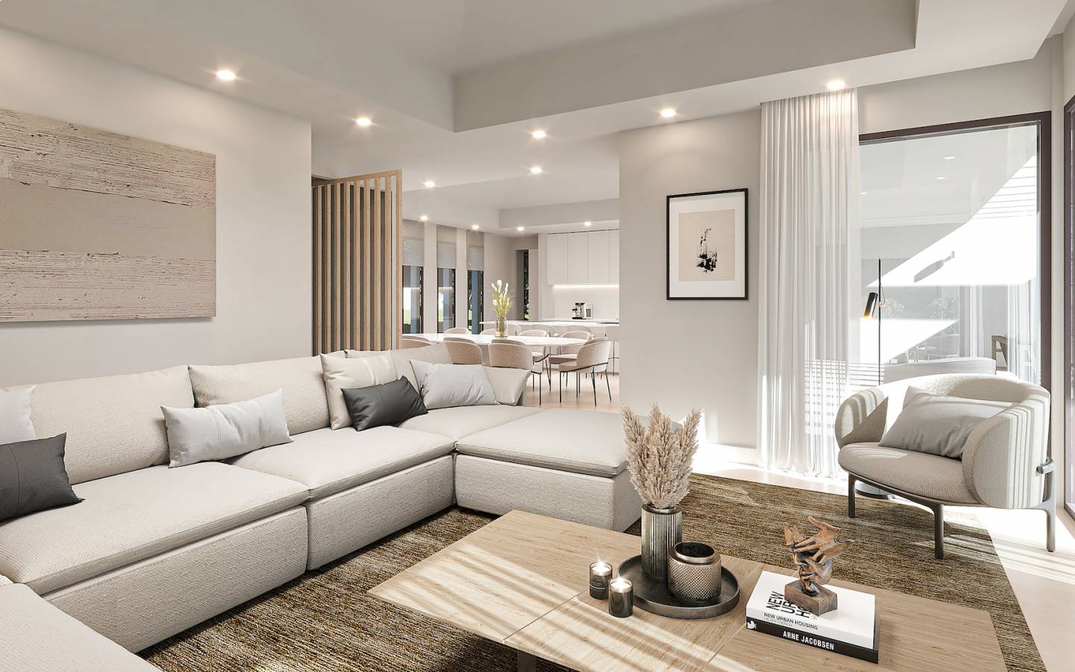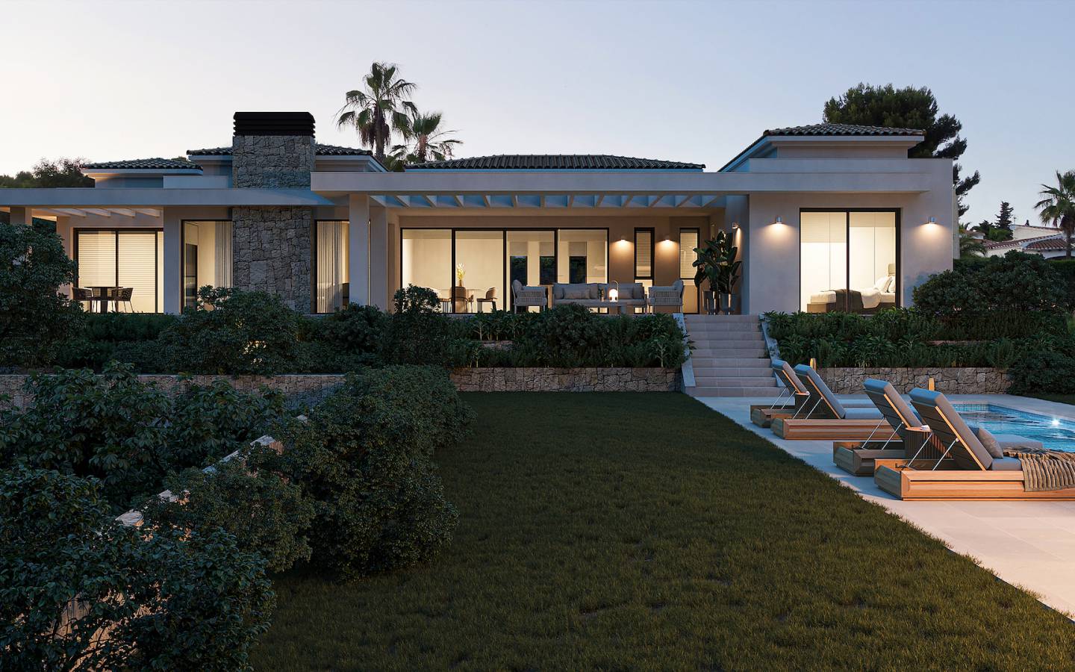5 Star Hotel With 278 Rooms, For Sale In Dubai
Description
Luxury villa for sale in Javea, Costa Blanca
The main house revolves around the spacious kitchen with utility room, which acts as the heart of the house. The kitchen has a perfect indoor/outdoor flow, plenty of natural light and provides access to the large partially covered terrace (naya), allowing outdoor living to be enjoyed all year round. On the west side of the home, you'll find the living room with a fireplace, offering views to the southwest and stunning sunsets in the evenings. Additionally, on this side there is also the master bedroom with a terrace, a spacious bathroom and a dressing room. On the east side of the house, there are two spacious bedrooms, each with their own bathroom and terrace, making them perfect for guests or growing children. This side has its own entrance and can be closed off from the main house. From the main house you have a view of the garden, which has a generously sized rectangular pool, 14×3 meters, ideal for long swims. There is also a study that can be customized to your preference, either as a guest study or home office.
The property offers parking space for several cars, and visitors can easily park on the wide and quiet street. The 1741 m2 plot is less than 5 minutes drive from the beach of Javea and is conveniently located a short drive from other services such as supermarkets, restaurants and international schools.
* Central* Close to services* High quality finishes* Flexible interior design* Suitable for all stages of life* Includes building permit issued* Construction can start immediately.
* m2 plot: 1,741 m2* Total built m2: 420 m2* Total auxiliary m2: 463 m2* Number of rooms: 4* Number of bathrooms: 5* Status: Licensed project
Property ID: GH-307598
Price: €1,480,000
Property Size: 420 m2
Land Area: 1741 m2
Bedrooms: 4
Bathrooms: 5
Property Type: Villa
Property Status: For Sale
