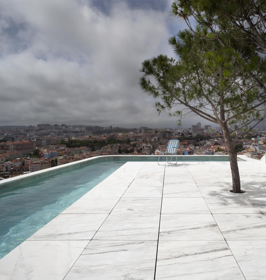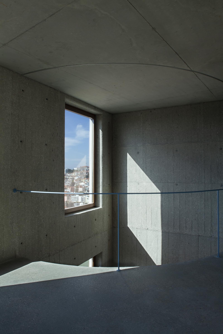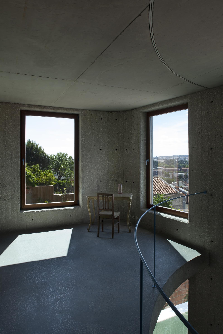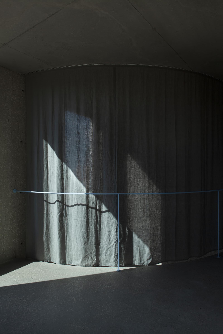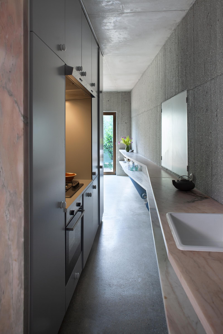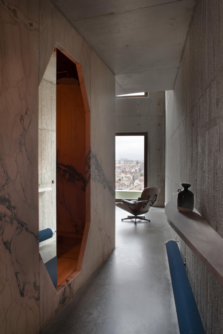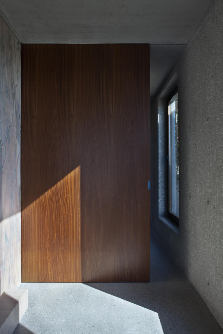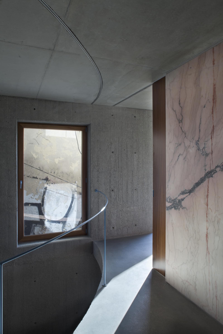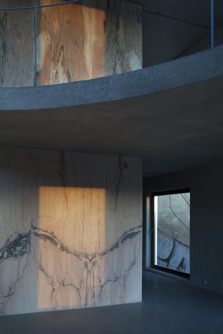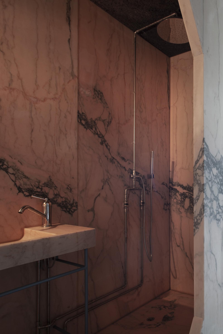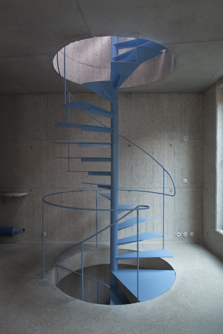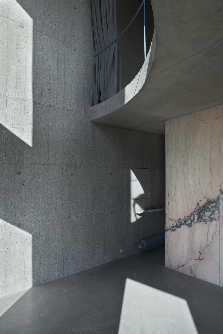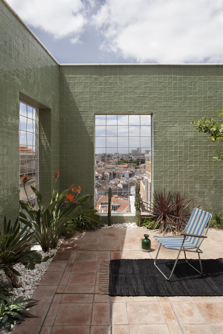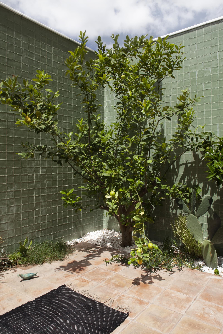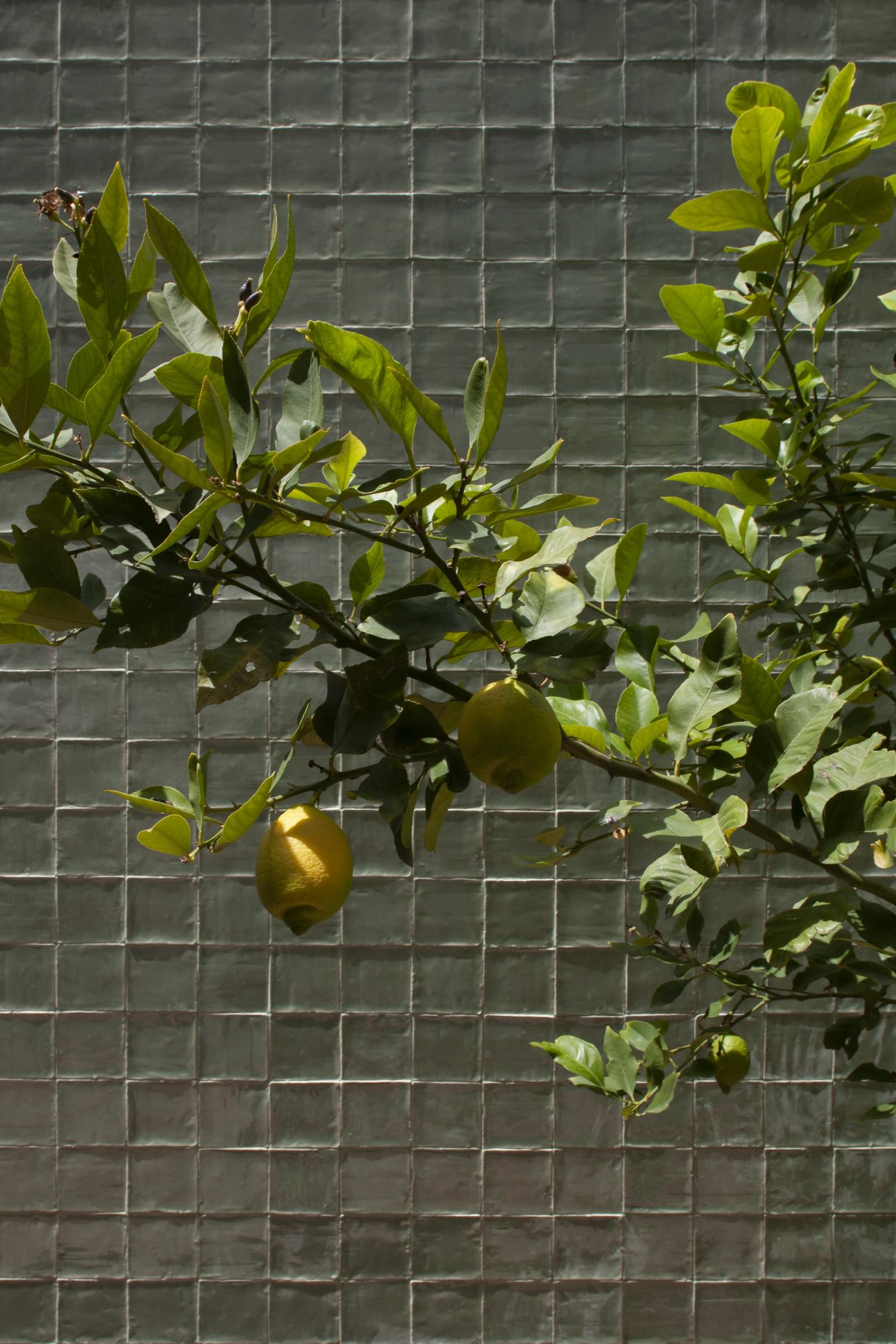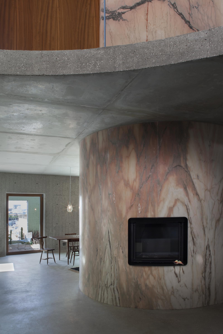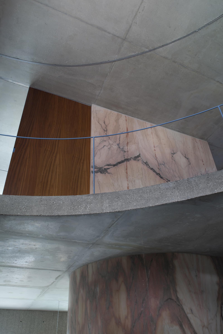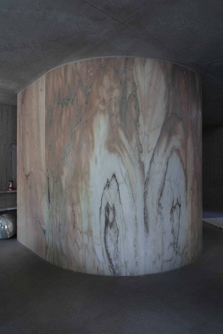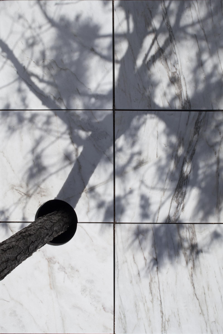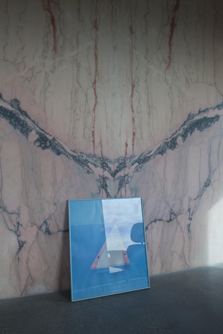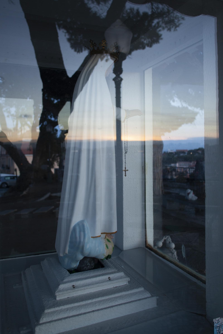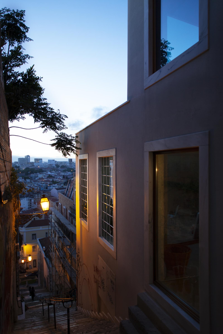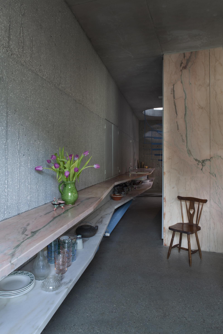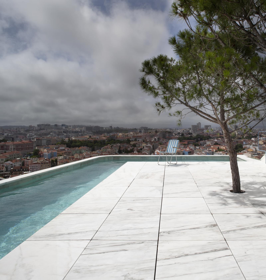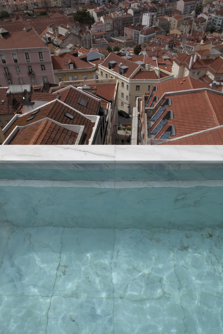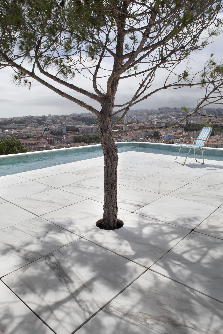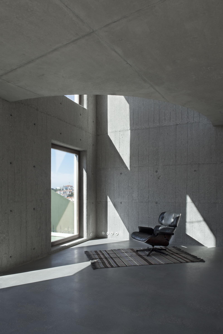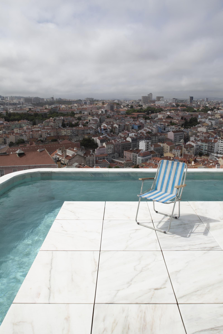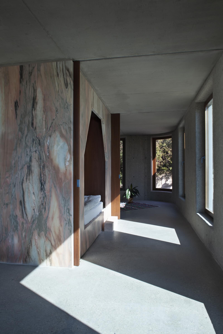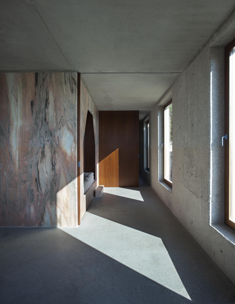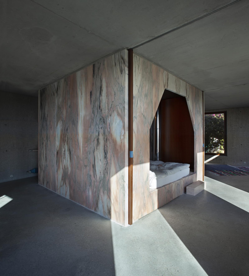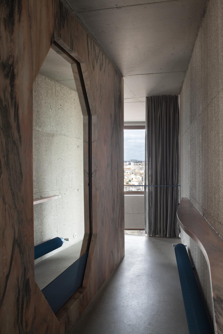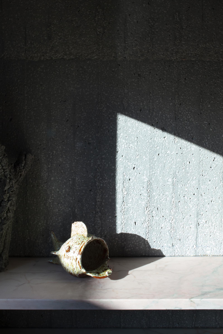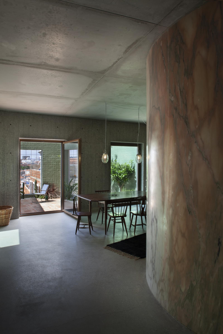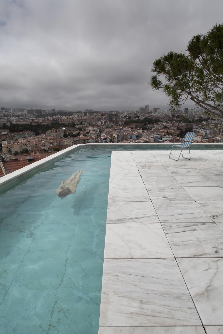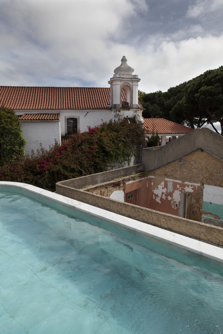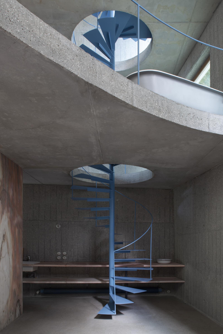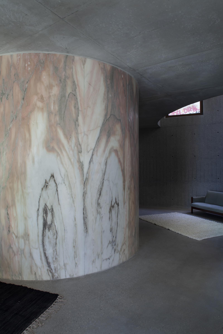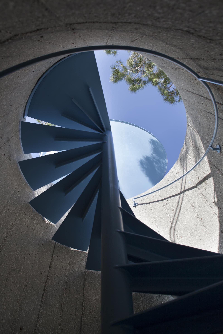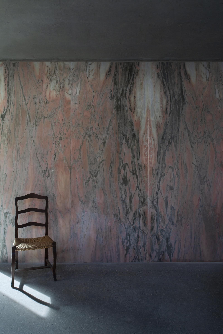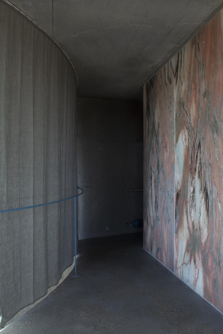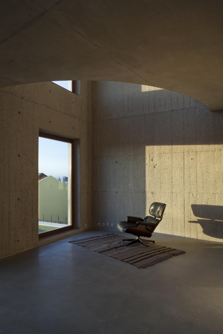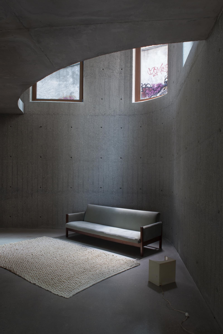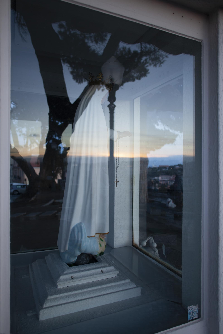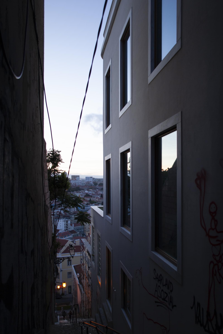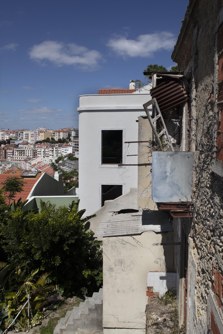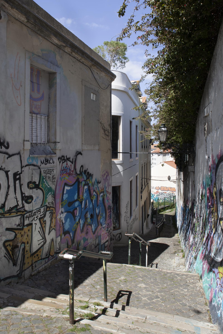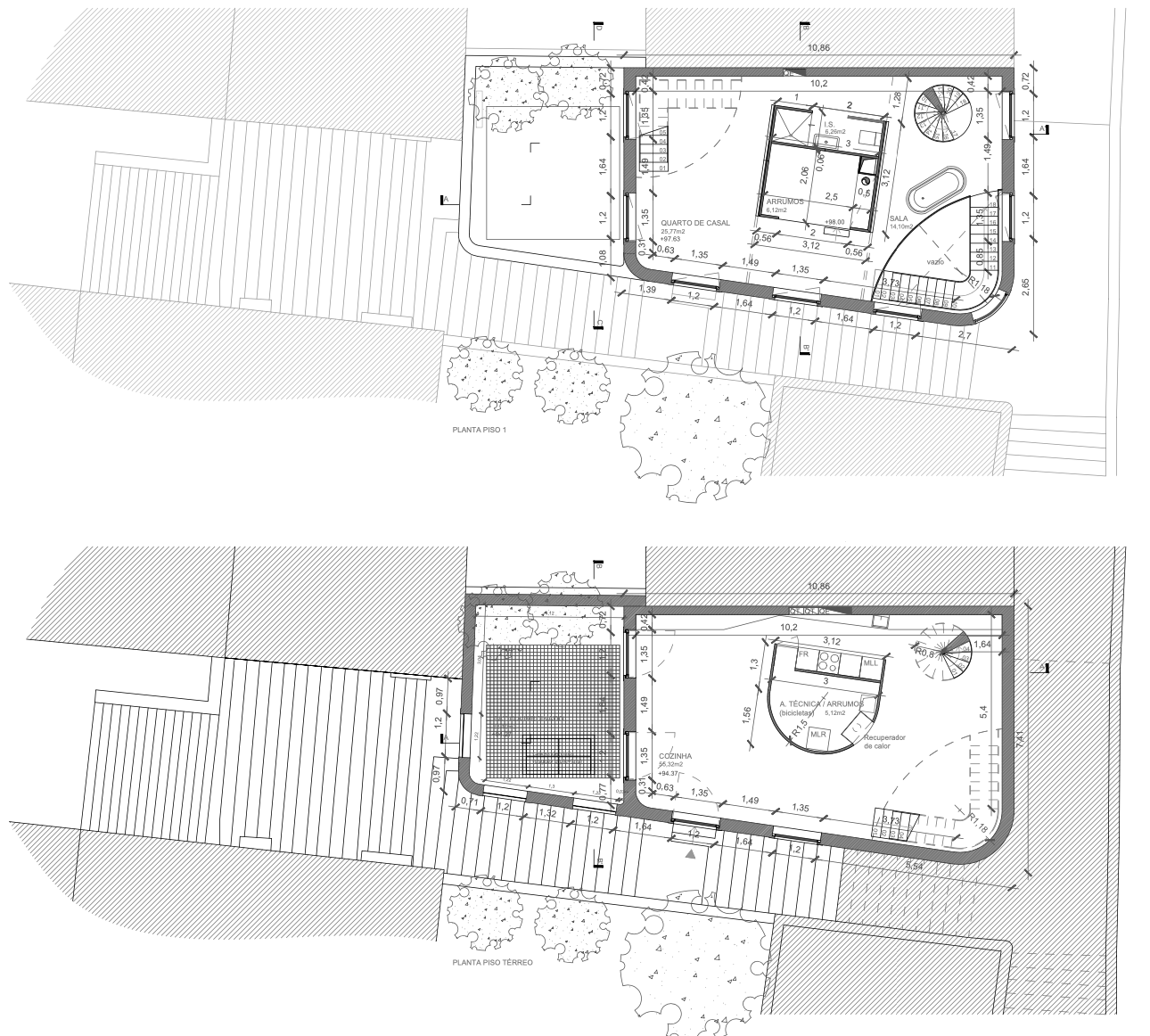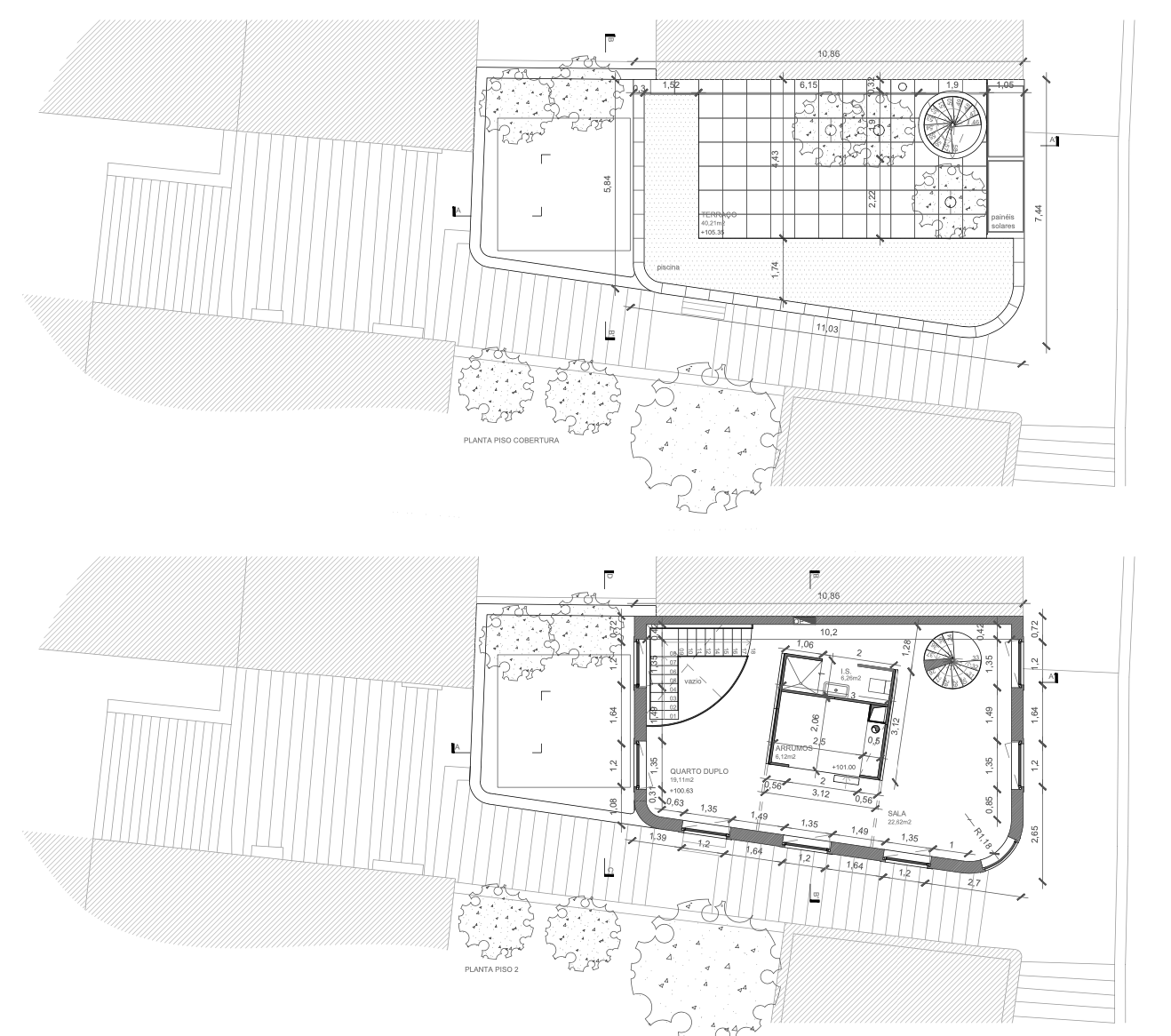3 Bedroom House In Lisboa
Description
A vacant building that has been rehabilitated and transformed into a three-storey vertical dwelling where the facade has been rehabilitated in a sublime way that fits in with the existing surrounding architecture. Its architecture is expressive and full of character by the illustrious architect Leopold Banchini.
'The regular rhythm of the historic openings in the building's white facade is preserved, but the interiors are sculpted to create larger volumes and play with light and views,' he explained Leopold Banchini, the architect who designed this renovation.
On each of the three levels, a large marble core contains what the practice calls 'elementary needs', such as a fireplace.
Such as a fireplace, kitchen furniture, a bathroom and even a double bed. This frees up the surrounding spaces to become flexible living areas.
On each of the three floors, a large marble core plays host to what are called 'elementary necessities', such as a fireplace, kitchen furniture, a bathroom and even a double bed. This frees up the surrounding spaces to become flexible living areas. The sliding wooden doors in these areas allow for the creation of pockets of private space when needed, such as collecting the space to create a quirky bedroom: The curved cuts throughout the marble create double-height spaces that draw natural light into the house and create a connection between the spaces and between the villa as a whole. This architecture allows the whole house to move according to the cosmopolitan rhythm that the energy of the city invites us to.
Each floor of Casa do Monte is connected by a thin steel spiral staircase with a blue finish that leads over the floors to the roof terrace.
In all the interiors, the materials and finishes have been minimalist, with a raw concrete structure as a unique showpiece. Marble slabs were used to create storage spaces while maintaining the concept of having immense architecture in the home.
On the first floor - there's the dining room submerged in a patio covered in traditional Portuguese tiles and with an elegant view over the historic area of the city, and finally a simple kitchen surrounded by a large living room and tenacious space.
On the roof of Casa do Monte, the marble terrace is surrounded by a pool with fine, smooth lines that offers a panoramic view as majestic as the one from the Nossa Senhora do Monte viewpoint.
Almost as a tribute, the shade of this terrace is provided by three stone pines, similar to those planted by the monks in front of the chapel of Nossa Senhora do Monte.
Property ID: PDF-PF34142
Price: €1,495,000
Property Size: 2136.0 m2
Land Area: 978.0 m2
Bedrooms: 3
Bathrooms: 2
Property Type: House
Property Status: For Sale
