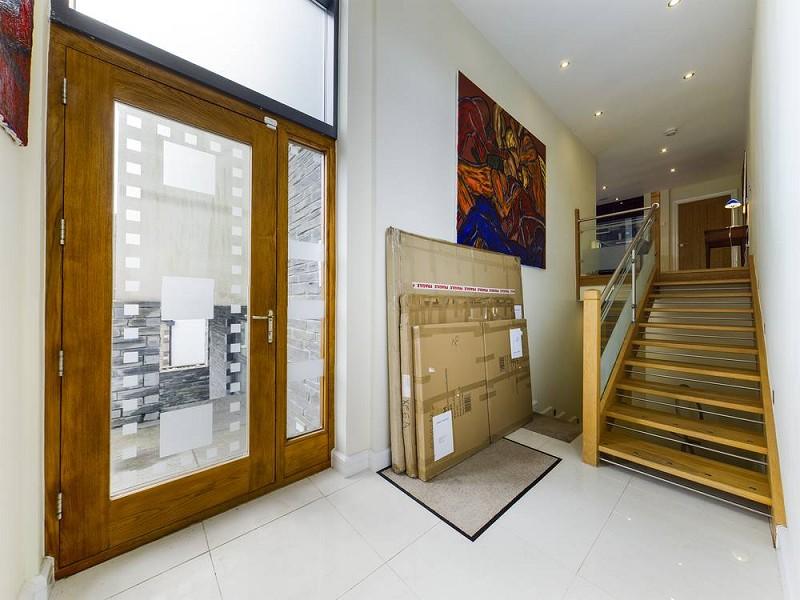World Luxury Home
Stunning 6 Bedroom Detached Villa For Sale In Rhiwbina Cardiff Wales
Description
Stunning 6 Bedroom Detached Villa For Sale in Rhiwbina Cardiff Wales UK
Esales Property ID: es5553479
Property Location
Ty Mynydd House
Rhiwbina Hill
Rhiwbina
Cardiff
CF14 6UF
Price in UK pounds £1.2 million UK Pounds
Property Details
With its glorious natural scenery, excellent climate, welcoming culture and excellent standards of living, Wales UK is quickly gaining a reputation as one of the most desirable places across the world to live or visit. On offer here is a chance to make a smart financial investment into this magnificent part of the world.
This stunning 6 bed property boasts stylish open plan living spaces, extensive accommodation, immaculate gardens and off road parking. Each room has its own thermostat and underfloor heating everywhere on all 3 floors . Gas central heating and electric cooker and electric oven. Recycling rain water into a big tank underneath front garden for toilets and garden. Electric plugs everywhere in back garden.
Front Garden
Paved driveway to front entrance, gated side access to rear, paved steps to front door, dwarf wall and mature bush boundaries.
Front & Entrance
Entrance Hall
Tiled floor, solid wood front door with glass pane and wood frame casement window, coated aluminium windows in clear and obscured glass to both sides, inset spotlights, solid wood staircase with brushed chrome rails and glass screens to first floor, tiled steps to ground floor.
Lower Ground Floor Hall
Tiled floor, airing cupboard housing heating and water tanks, inset spotlights, doors to ground floor rooms.
Library
Wood effect flooring, coated aluminium door with glass pane and coated aluminium casement windows to rear garden, fitted bookcases and shelving, inset spotlights.
Bedroom 2 with Dressing Room & En Suite
Carpet, coated aluminium door with glass pane and coated aluminium casement windows to rear garden, inset spotlights.
Dressing Room
Carpet, fitted hanging rails, drawers and shelving units, inset spotlights.
En Suite Shower Room to Bedroom 2
Textured tiled floor, tiled walls, hand wash basin with mixer tap inset to vanity unit, wc with concealed tank, corner shower unit with glass door and screens, ladder style heated towel rail, inset spotlights.
Bedroom 3 with En Suite Shower Room
Carpet, coated aluminium window to front aspect, cupboard access to storage space, inset spotlights.
En Suite Shower Room to Bedroom 3
Tiled floor, tiled walls, pedestal hand wash basin with mixer tap, wc, shower unit with glass door and screens, ladder style heated towel rail, inset spotlights.
Bedroom 4
Carpet, coated aluminium window to rear aspect, inset spotlights.
WC
Tiled floor, pedestal hand wash basin with mixer tap and tile splash back, wc, ladder style heated towel rail, inset spotlights.
Open Plan Kitchen/Dining Area/Living Area
Description as follows:
Kitchen
Tiled floor, range of wall base and drawer units in high gloss black with brushed chrome handles and contrasting quartz square edge countertops, kitchen island breakfast bar to match, integrated MIELE dishwasher, integrated MIELE fridge and freezer, inset MIELE oven, inset MIELE microwave, inset MIELE coffee machine, inset LIEBHERR wine cooler, inset MIELE induction hob with modern style ELICA extractor fan over, one and half sink inset to kitchen island with draining board inset to countertop, hidden power outlets inset to island, inset spotlights, down lighting from wall and island units, inset speakers, telecom phone.
Kitchen Second Angle
Kitchen Third Angle
Dining Area
Tiled floor, coated aluminium window to rear aspect, inset spotlights, inset speakers.
Living Area
Carpet, coated aluminium window to front aspect, inset spotlights, inset speakers.
Living Area Second Angle
Living Area Third Angle
Utility Room
Tiled floor, part tiled walls, base units in high gloss white with brushed chrome handles and square edge countertops, integrated fridge and freezer, integrated combination washer dryer, inset stainless steel one and a half sink and draining board, wall mounted boiler, fuse boxes, inset spotlights.
Inner Hall
Tiled floor, coated aluminium door with obscure glass panes to side access, inset spotlights, carpeted stairs to second floor.
Bedroom 5 with Balcony
Carpet, coated aluminium door with glass pane to balcony with coated aluminium casement windows, inset spotlights.
Balcony to Bedroom 5
Bedroom 6
Carpet, coated aluminium window to rear, inset spotlights.
Bathroom
Tiled floor, tiled walls, wall mounted hand wash basin with mixer tap, wc with concealed tank and inset flush, bath with mounted tap and tiled surround, ladder style heated towel rail, inset
Overview
Price: $1,600,000
Details
Features
Address









Contact
Gerard Madden
Company
Support
Stay connected
Settings
Explore a world of unparalleled luxury with World Luxury Home.
Our curated collection features an array of distinctive properties, ranging from majestic waterfront estates to sprawling country homes.
Immerse yourself in the elegance of Beverly Hills, the rustic charm of Benahavis homes, or the serene beauty of lakefront homes. We provide a unique platform for discerning buyers to discover the finest selection of luxury homes, including coveted gated community residences and custom-built homes.
Each listing is meticulously presented to showcase its unique qualities, whether it's a modern bungalow-style home or an exquisite 5-6 bedroom European country-style estate. Our extensive database includes diverse options such as affordable luxury homes, chic mansions, and exclusive apartments for sale, ensuring a match for every luxurious preference.
Dive into our selection of properties and find your next extraordinary living experience, from the bustling metropolitan cities to breathtaking locations.







































