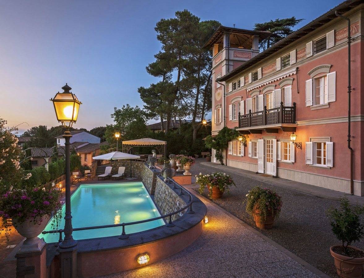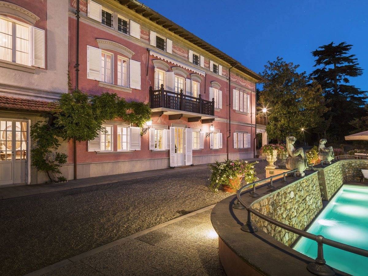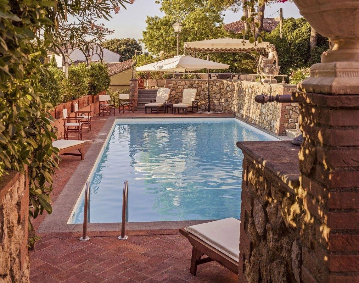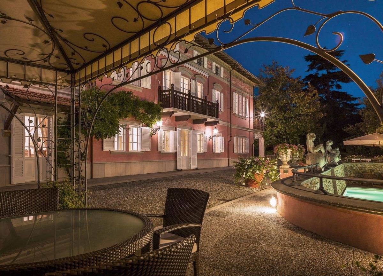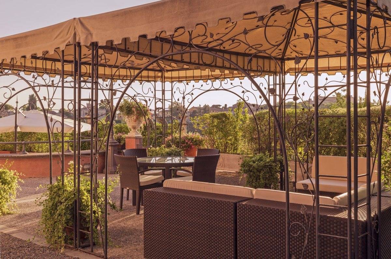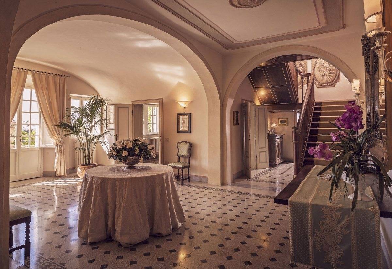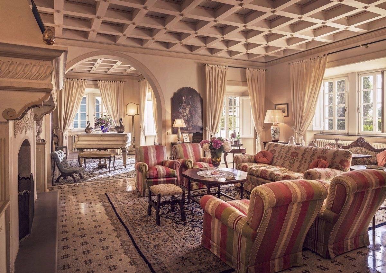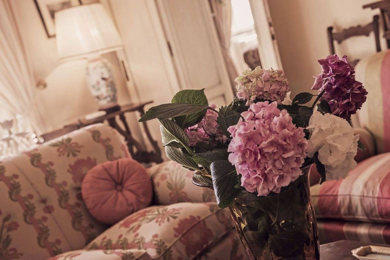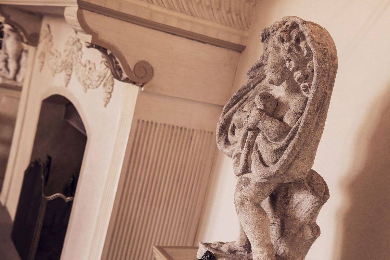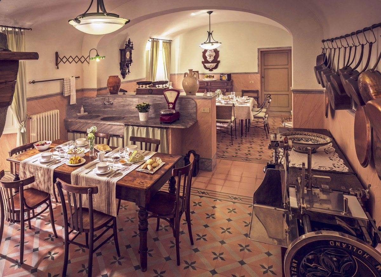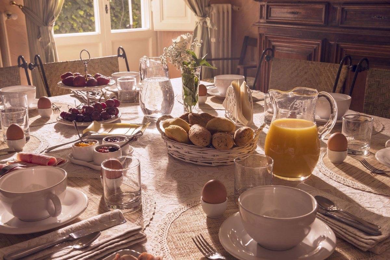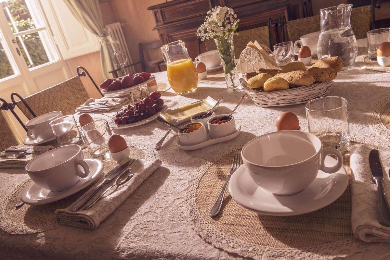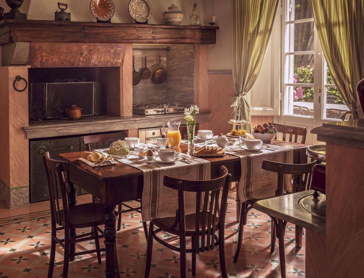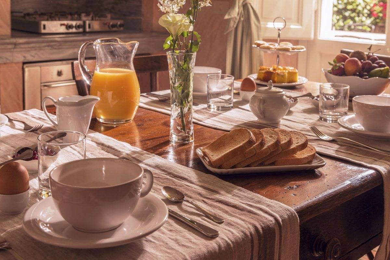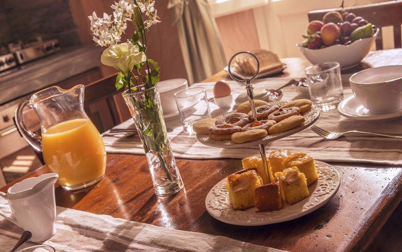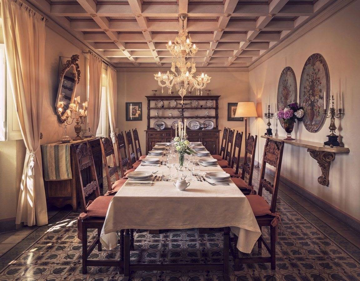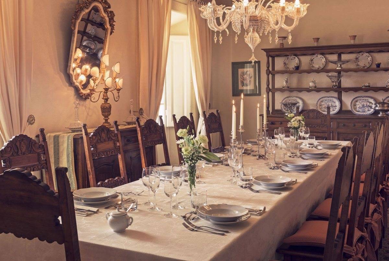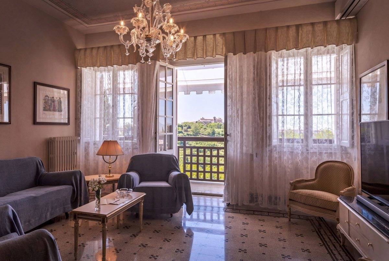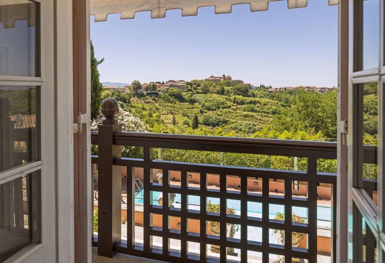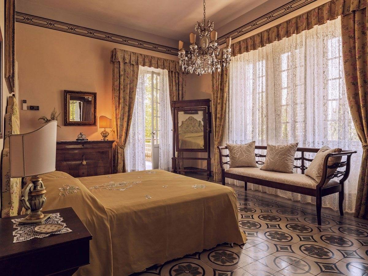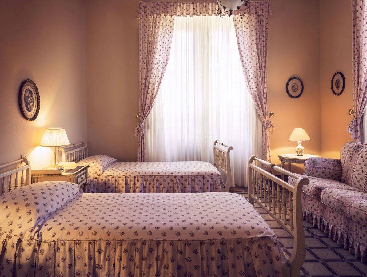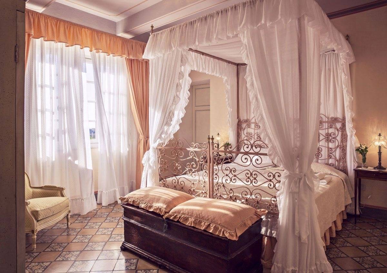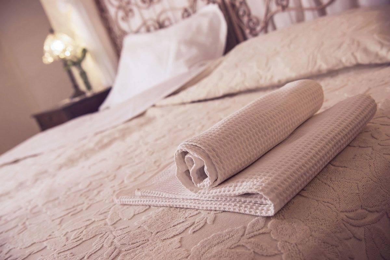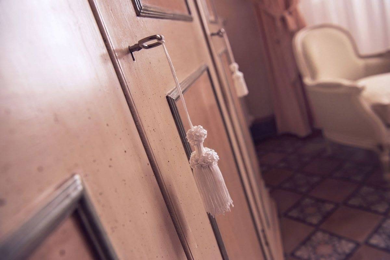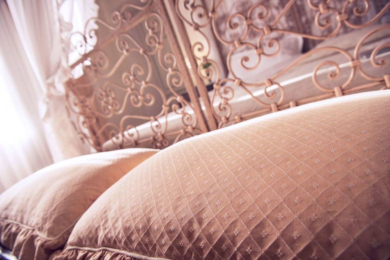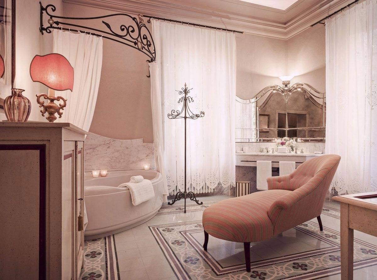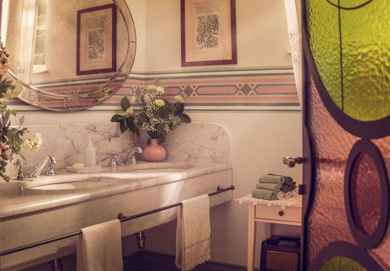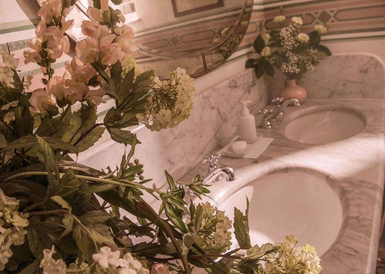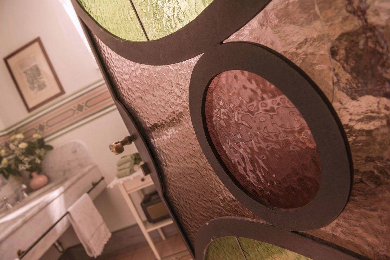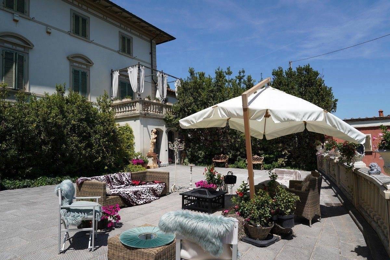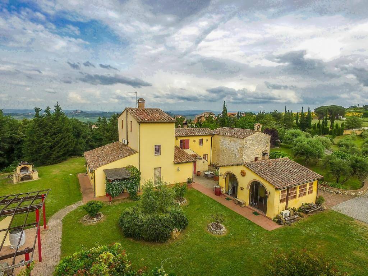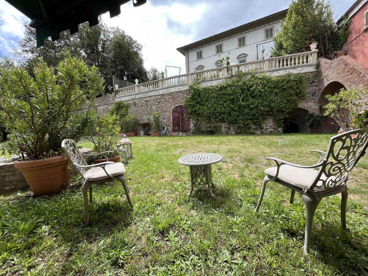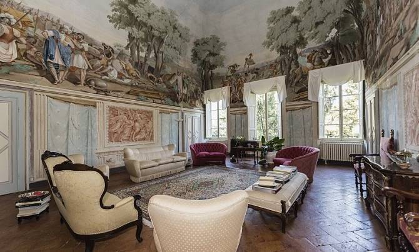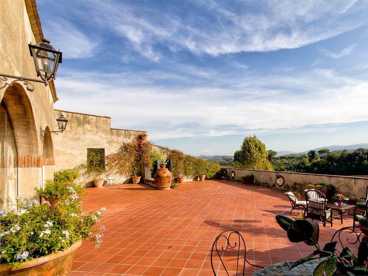World Luxury Home
Villa In Casciana Terme Lari
Description
Property Details:Gorgeous Liberty villa built in the early 1800s with the functions of "Villa Padronale" and subsequently expanded in the 20s with that Post-Liberty flavor, very fashionable at the time and renovated in the early 2000s and equipped with new electrical and plumbing systems , heating and cooling, toilets, etc.. Almost all the floors of 1920 made of pepper and salt grit and colored grit cm. 20 x 20 as well as colored concrete tiles.
At the same time, the current swimming pool was also built, heated by solar panels, the changing rooms, a tartan tennis court and related services with shower.
The property consists of two buildings and three rooms of relevance: the Villa, the Dependance (ancillary house), the garage, the tool shed, a further garage and the changing room for the tennis court.
The land belonging to the buildings and the agricultural land amount to approximately 3.4 hectares. All the buildings have been recently renovated and are perfectly habitable and / or usable.
The Villa is accessed by means of a wide avenue, flanked on the sides by two rows of lime trees, which leads to the car parking areas (max 20 cars) in favor of the dependance and to the exclusive area of ??the villa. Next to the villa, maritime pines, Lebanese cedars and magnolias frame the outdoor garden complete with flower basins and a gazebo that can be used for outdoor dining. On the back of the villa there is a barbecue and a brick oven for cooking bread and pizza with wood.
The swimming pool (12 x 5 meters and 1.25 meters deep) located in front of the villa and decorated with two statues of cherubs pouring water from small jars, makes the elevation of the noble residential complex unique and suggestive.
On the back of the villa there are three distinct paths, through a wood of centuries-old oaks, olive trees and local essences (beeches, holm oaks, laurels, etc.) which lead to a tartan tennis court of about 670 square meters. and to the tennis locker rooms. The field is equipped with night lighting.
Next to the villa, a bowling green has been built, also equipped with night lighting.
The villa is equipped with a park belonging to the buildings with driveways to the villa and the park equipped with 4 gates, 3 of which are in wrought iron from the nineteenth century.
The Villa (approx. 870 sq m, or as many as shown in the cadastral plans) consists of a ground floor of approx. About 320 and a first floor of about 320 square meters in addition to the attic space (about 230 square meters), two terraces and a loggia: inside there are the representative rooms on the ground floor divided between living rooms, dining room, living rooms, kitchen and service rooms, while on the upper floors there are the 5 bedrooms with their respective bathrooms, as well as the spacious attic room divided into further rooms and rooms used as service.
The dependance consists of an annex building which includes on the ground floor a large glazed room that can be used as a lemon house of 45.00 square meters and an adjoining room used as a warehouse of 23.00 square meters; on the first floor an apartment for residential use of approx. 86.00 consisting of kitchen, living / dining room, two bedrooms and bathrooms as well as a terrace of approx. 8.00 and two closets for a total of approx. 27.00.
The garage is located near the annex while the tool shed is located near the secondary driveway gate (the first one you come across along Via Belvedere).
The building used as a tennis changing room consists of an entrance, two showers and a toilet.
The changing rooms of the swimming pool consist of underground rooms consisting of: large entrance hall, two showers, a toilet and an adjacent technical pool room.
The small cellar, carved into the tuff and in need of safety and maintenance, includes four rooms and an iron gate.
REQUEST: € 3,800,000Show allProperty details:Number of rooms: 15Number of bedrooms: 8Number of bathrooms: 11Terraces: 2Number of parking spaces: 20Garden: PrivateSwimming pool: PrivateHeating system: Indipendent
Overview
Price: $4,460,000
Details
Features
Address









Contact
Immobiliare Sant'Andrea
Similar listings
Company
Support
Stay connected
Settings
Explore a world of unparalleled luxury with World Luxury Home.
Our curated collection features an array of distinctive properties, ranging from majestic waterfront estates to sprawling country homes.
Immerse yourself in the elegance of Beverly Hills, the rustic charm of Benahavis homes, or the serene beauty of lakefront homes. We provide a unique platform for discerning buyers to discover the finest selection of luxury homes, including coveted gated community residences and custom-built homes.
Each listing is meticulously presented to showcase its unique qualities, whether it's a modern bungalow-style home or an exquisite 5-6 bedroom European country-style estate. Our extensive database includes diverse options such as affordable luxury homes, chic mansions, and exclusive apartments for sale, ensuring a match for every luxurious preference.
Dive into our selection of properties and find your next extraordinary living experience, from the bustling metropolitan cities to breathtaking locations.
