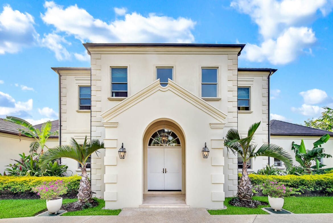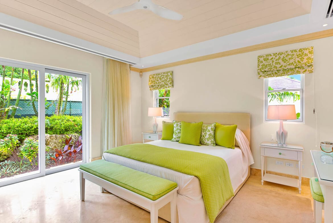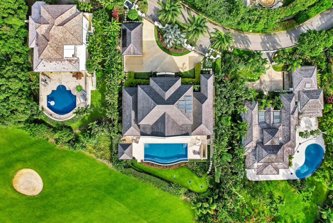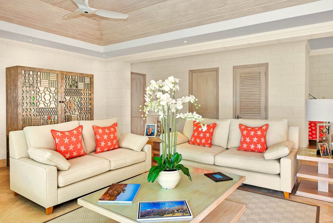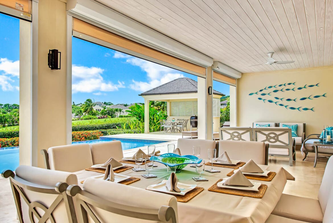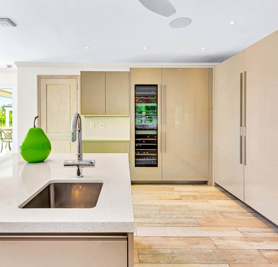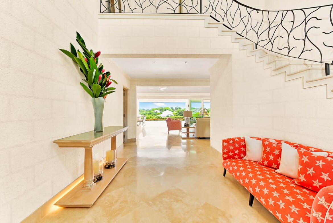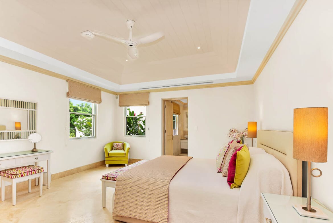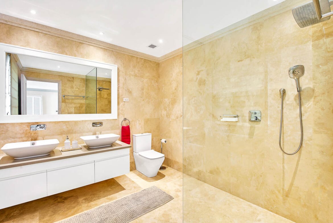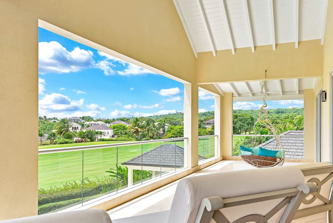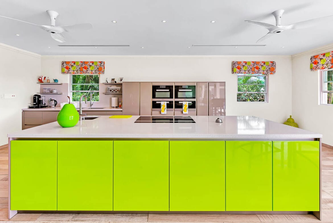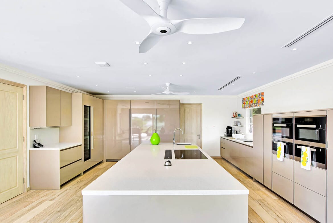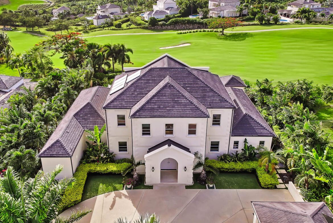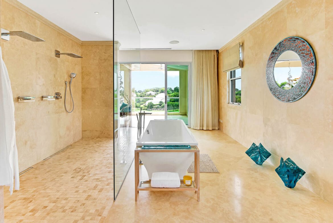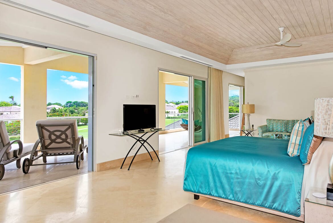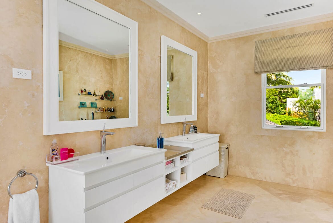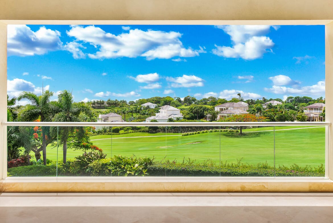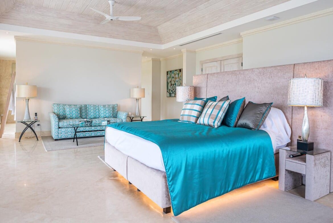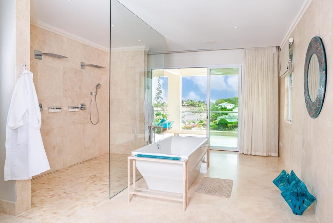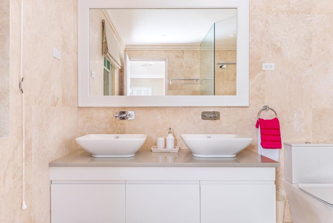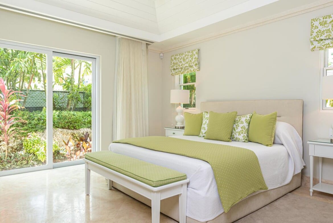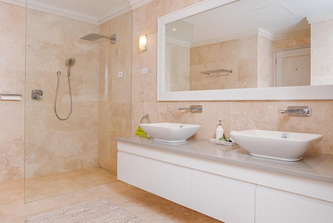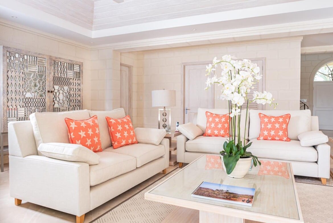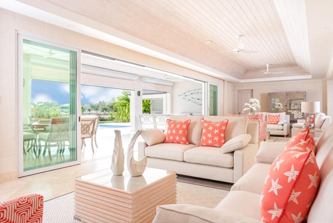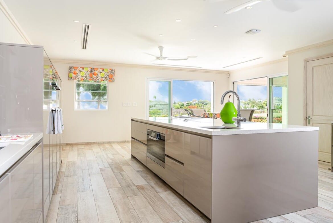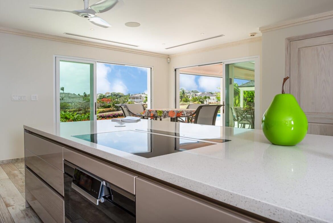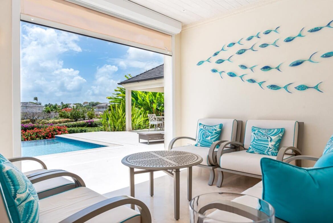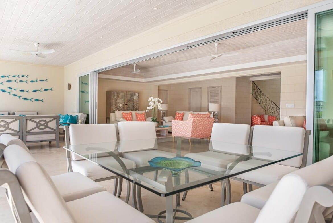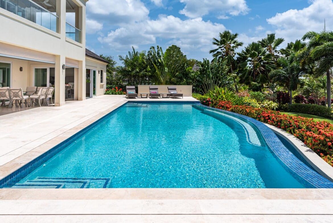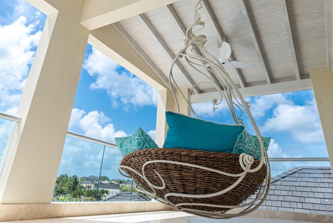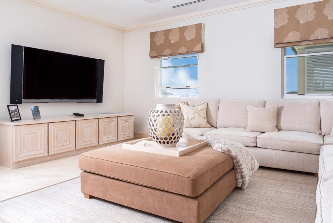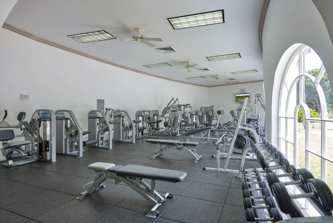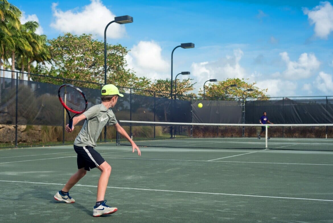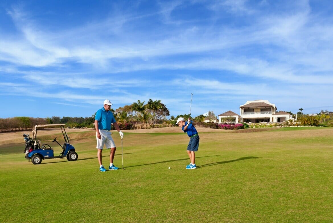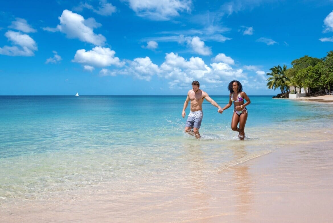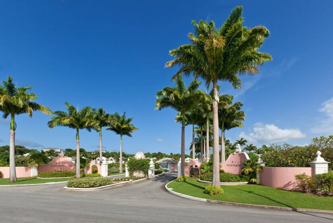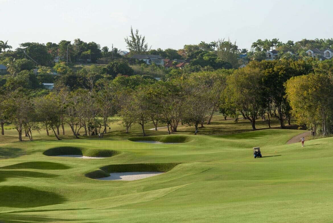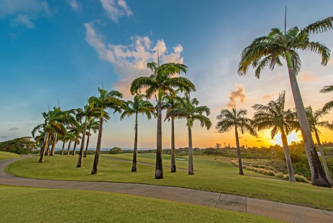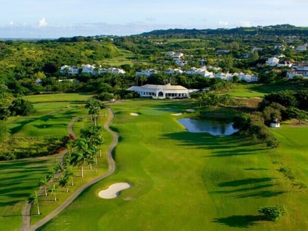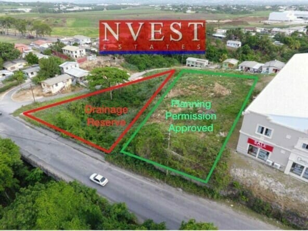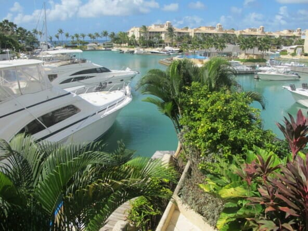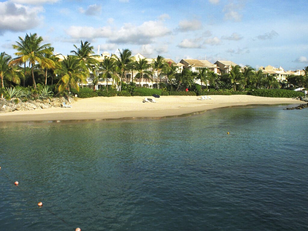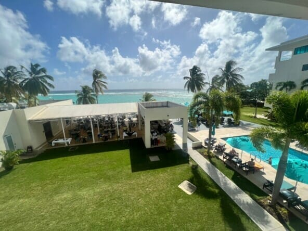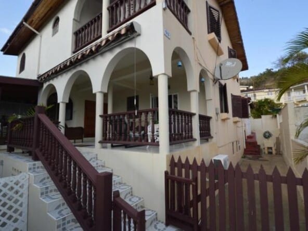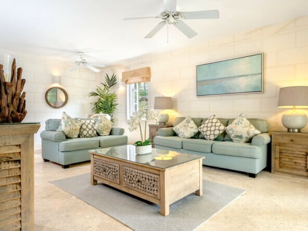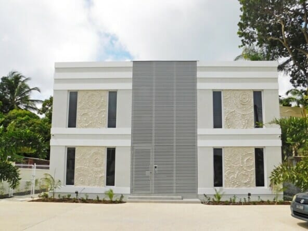World Luxury Home
Palm Grove, Royal Westmoreland – Resale
Description
Palm Grove is a beautifully designed villa situated within the Royal Westmoreland golf estate on the West coast of the island. Driving through a sweeping in/out entrance with electronic gates, large garage for 2 cars, car port and ample storage with a Hormann electric garage door and a fully landscaped garden area. Once entering the villa the views overlooking the 11th fairway of the golf course with elevated tropical views, and in a quiet neighborhood on the estate are breathtaking.
The villa was completed in 2017 and has been built to the highest unique specification on RWM and features a number of bespoke/unique features/finishes that have been carefully designed by the owner.
The ground floor of the villa comprises of large open plan living area, tastefully furnished, leading onto a covered patio, with 8 seater bespoke dining table and seating area, unique designed kitchen, 2 kingsize en suite bedrooms, fully equipped media room – which has a fully integrated Sonos sound system throughout the villa. The media room is equipped with ceiling speakers and a 65' OLED tv- (could quite easily be made into a fourth super-king bedroom if required). electronic blinds.
Leading into a large open plan modern kitchen with Miele kitchen appliances throughout and bespoke centre island with sink and Grohe chiller tap, built to a very high spec, together with ample storage and maids work area and facilities.
The kitchen is equipped with two small combo ovens/microwaves/2 heat drawers and slow cookers/1 large family self-cleaning oven/1x 6 burner induction hob. Centre island has a small sink an a fresh drinking water tap with chilled still and sparkling water.
On the ground floor – Two spacious super-king size bedrooms both en suite, all tastefully decorated and fully tiled and fitted with sanitary ware by Duravit – bathroom fittings are Hans Grohe.
The hallway houses a spectacular sweeping staircase and bespoke chandelier which leads to the master suite. Comprising of a superking bed and headboard in the centre of the bedroom and a seating area, large air conditioned walk in dressing room with ample storage space and centre island/drawers, dressing table area, large walk-in double shower and glass wall and double sinks. Full-length patio doors lead to an outside furnished terrace. All window treatments are electrical, blinds, black out curtains and sheers.
The villa has USB charger points in every room and sound system throughout and is fully alarmed together with ducted air conditioning. It also has dual 13amp sockets 220 volt in each room of the house, together with standard 110 outlets. All windows and doors are double glazed with thermal break systems.
The villa comprises of a multi stage filtration/sterilization system of incoming water with underground storage tanks, and a pump driven to supply to the house via a five stage filtration and UV sanitization system- so from every tap you can drink the water.
The design and decor is modern, open plan with seamless indoor/outdoor dining.
The outside patio area has a large salt water pool with infinity edge, patio furniture, and tables with full garden lighting and irrigation system throughout the property – which uses the rainwater that has been collected from the roof – together with a gazebo, another dining area and BBQ with outside fridge.
CNV
For viewings, more information or to secure this property, please contact us
* Price: USD$4,580,800
* Property Size: 5500 Sq Ft
* Land Area: 17524 Sq Ft
* Bedrooms: 4
* Bathrooms: 3.5
* Property Status: FOR SALE
* Address St James, Barbados
* City Bridgetown, Barbados
* State/county St.
James, Barbados
* Country Barbados
Overview
Price: $4,580,800
Details
Features
Address












Contact
World Luxury Home
Similar listings
Company
Support
Stay connected
Settings
Explore a world of unparalleled luxury with World Luxury Home.
Our curated collection features an array of distinctive properties, ranging from majestic waterfront estates to sprawling country homes.
Immerse yourself in the elegance of Beverly Hills, the rustic charm of Benahavis homes, or the serene beauty of lakefront homes. We provide a unique platform for discerning buyers to discover the finest selection of luxury homes, including coveted gated community residences and custom-built homes.
Each listing is meticulously presented to showcase its unique qualities, whether it's a modern bungalow-style home or an exquisite 5-6 bedroom European country-style estate. Our extensive database includes diverse options such as affordable luxury homes, chic mansions, and exclusive apartments for sale, ensuring a match for every luxurious preference.
Dive into our selection of properties and find your next extraordinary living experience, from the bustling metropolitan cities to breathtaking locations.

